Victorian Gem
Special beauty is indeed rare, and this Victorian stands out as a true gem. Admire the exquisite, original trim, doors, and details throughout this 4 bedroom, 2 bath abode. Step through the handsome frosted door into the foyer, where the original mosaic tiled floor greets you. The grand open staircase, brimming with intricate detail, invites you to explore further. A cozy parlor room offers a serene reading nook or a convenient office space, leading into the spacious family room with its large windows framing views of the expansive backyard. The dining area, bathed in natural light, seamlessly connects to both the kitchen and family room-perfect for gatherings. The kitchen itself is a modern marvel that retains the home's historic charm, complete with a stately built-in glass cabinet. A well-placed laundry area and back entryway adjoin the vast side deck. A generously sized downstairs bathroom with a large shower rounds out the first floor. As you ascend the stairs, illuminated by a trio of special windows, discover four ample bedrooms, each boasting abundant storage and grand windows. The primary bedroom's openness to the full-sized bathroom-with its original clawfoot tub and tile-exudes elegance, also accessible via the broad hallway. Outside, the shaded lot offers diverse spaces: a vast fenced area, garden, and an extensive deck ready for dining and play. Recent updates include a new roof, guttering, and fresh exterior paint.



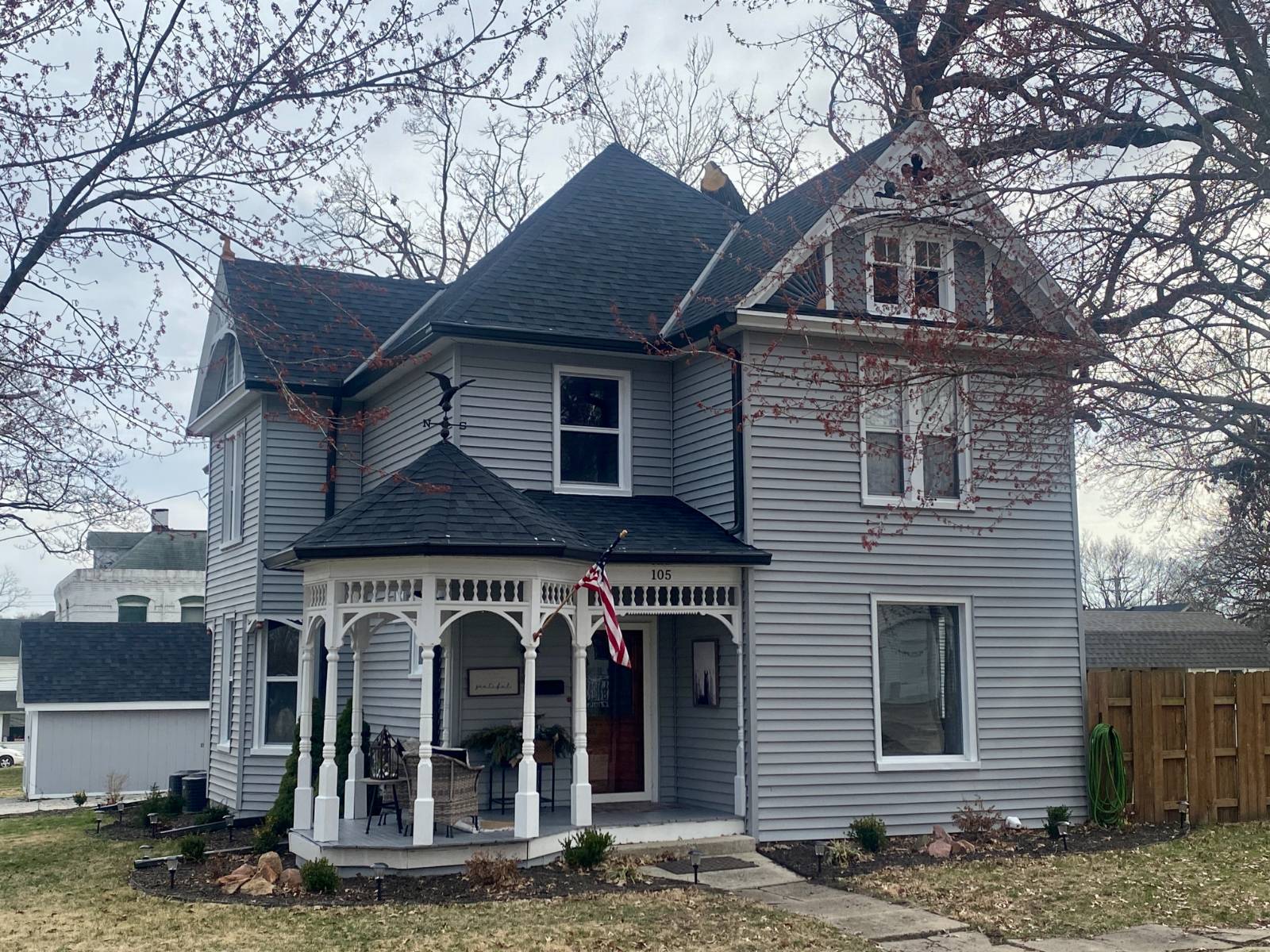


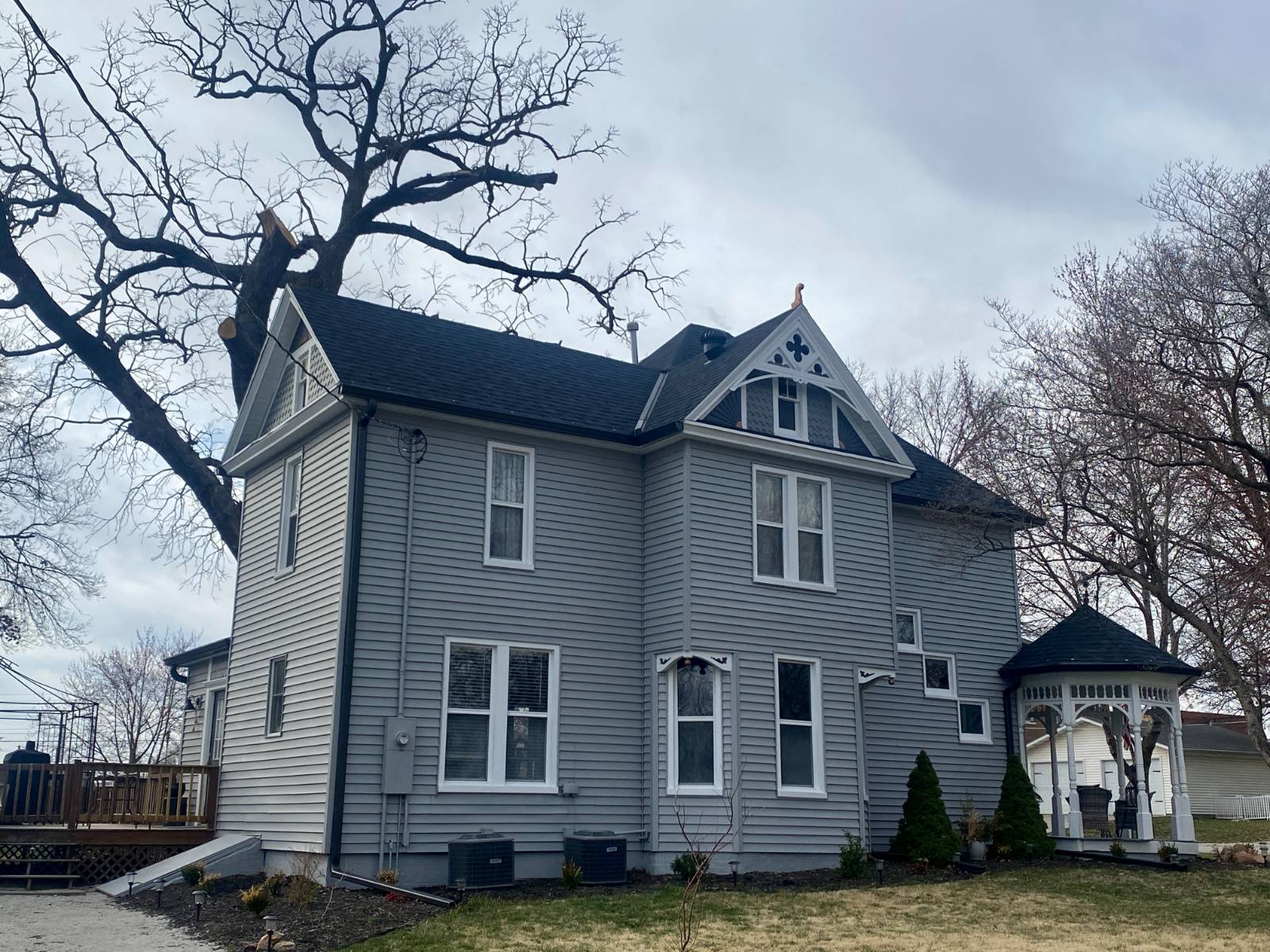 ;
;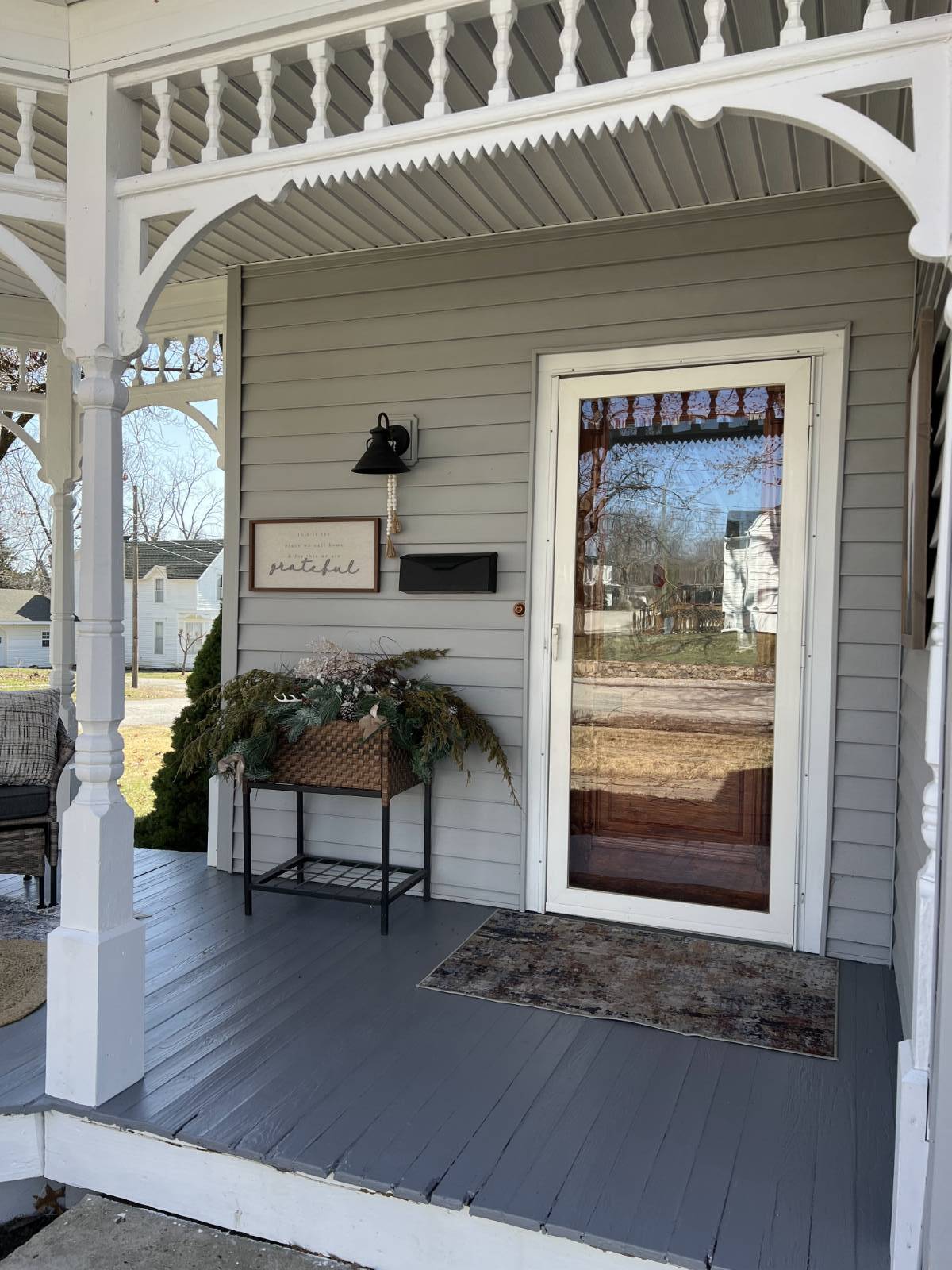 ;
;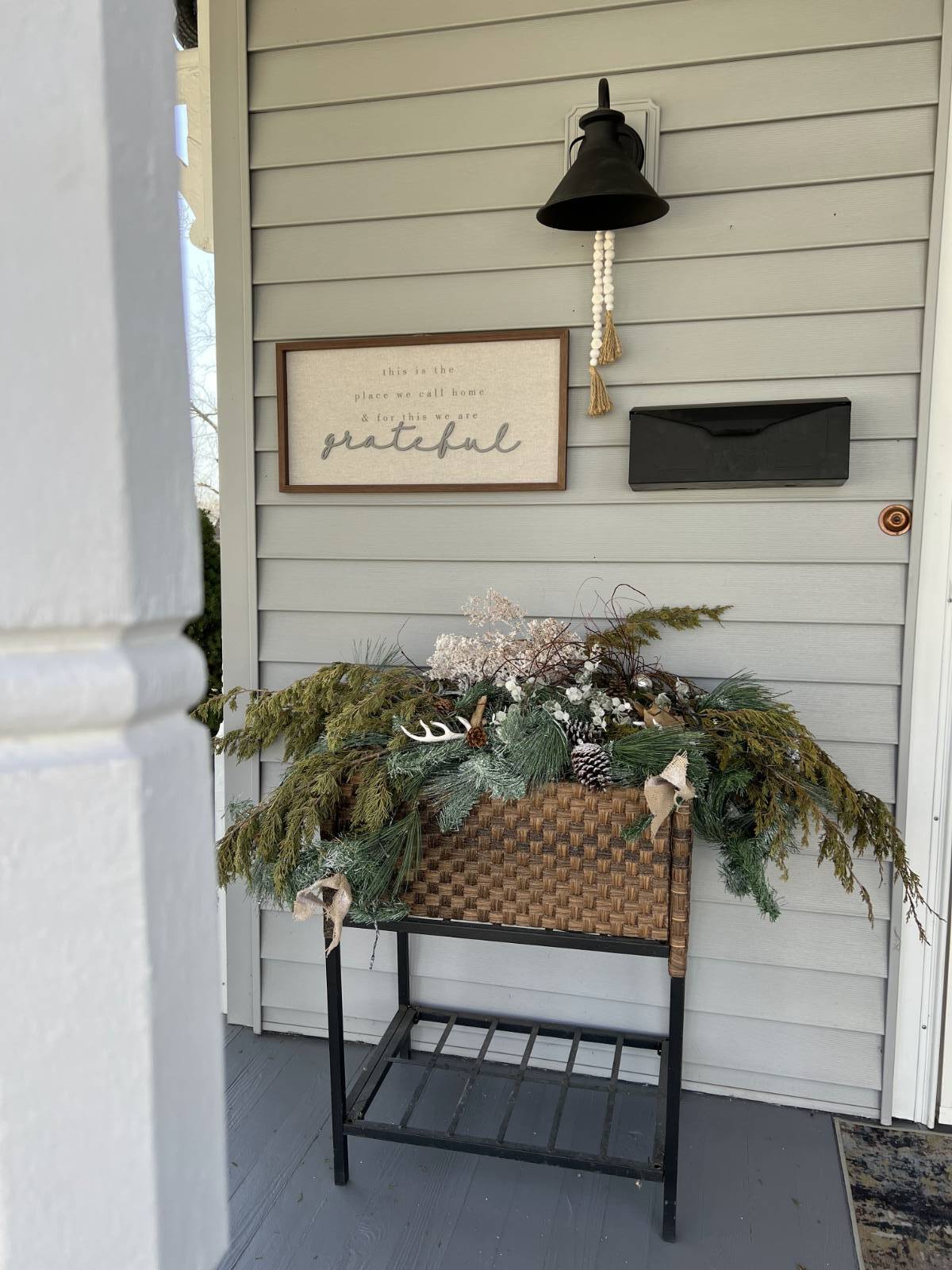 ;
;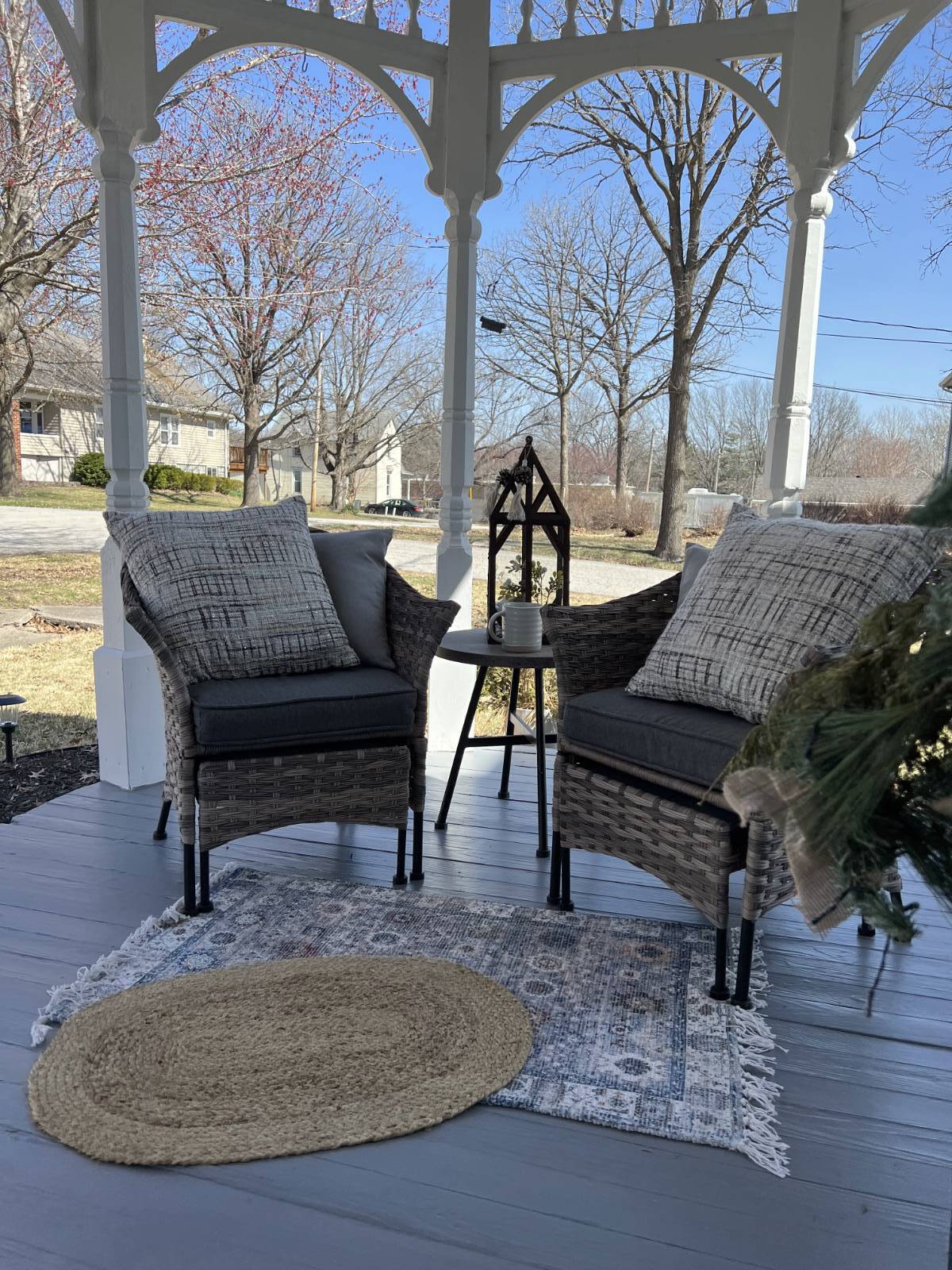 ;
;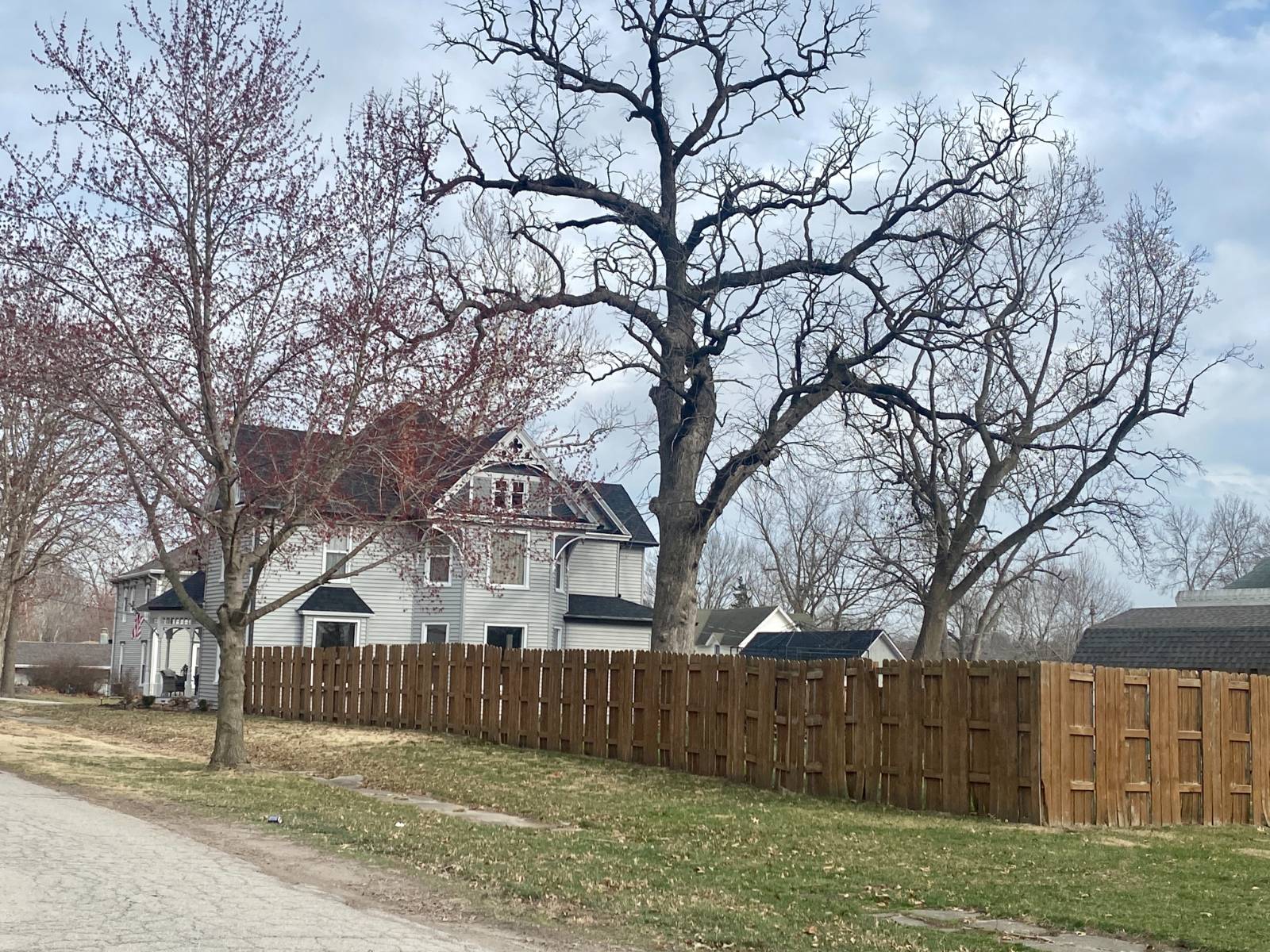 ;
;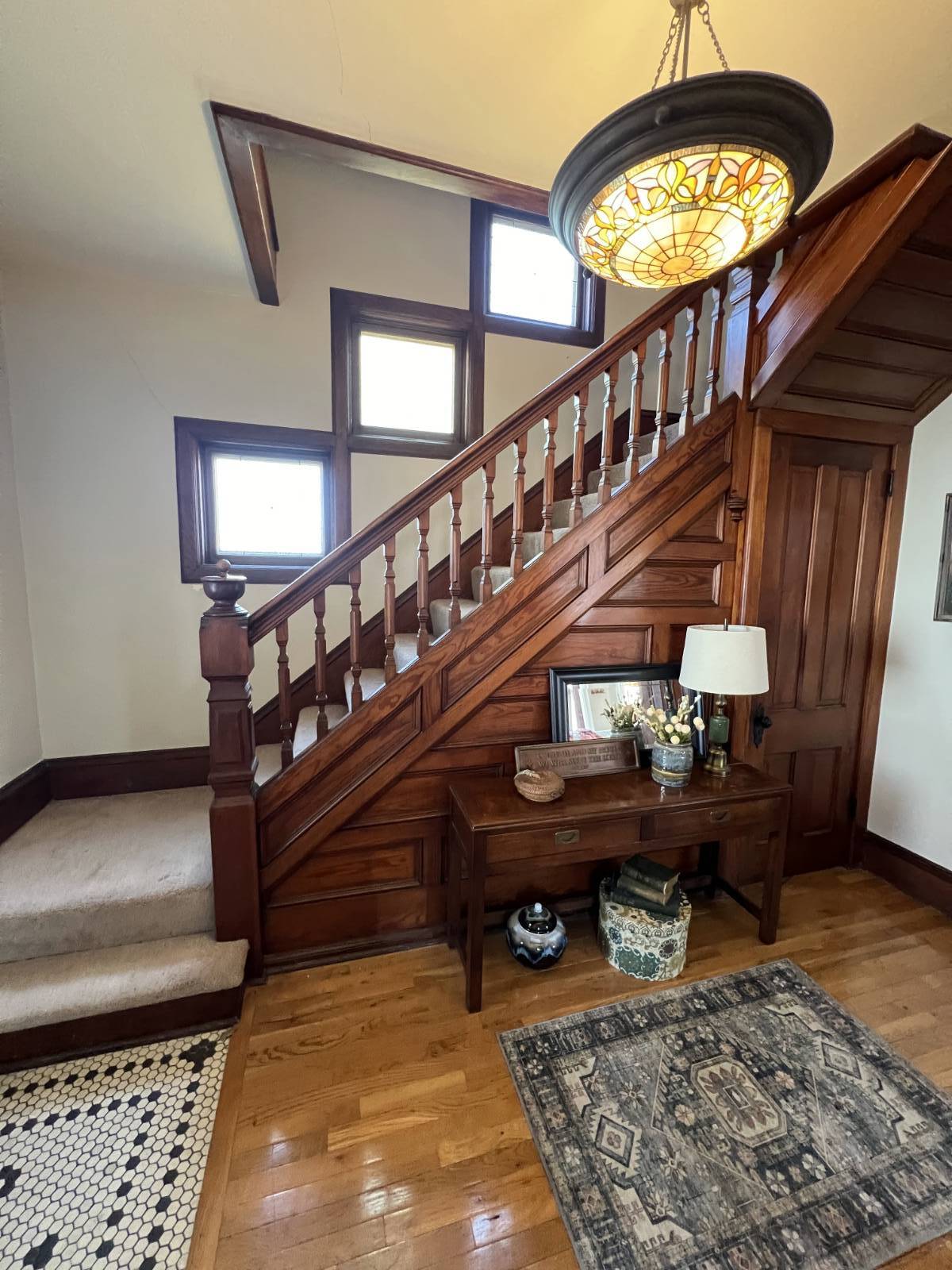 ;
;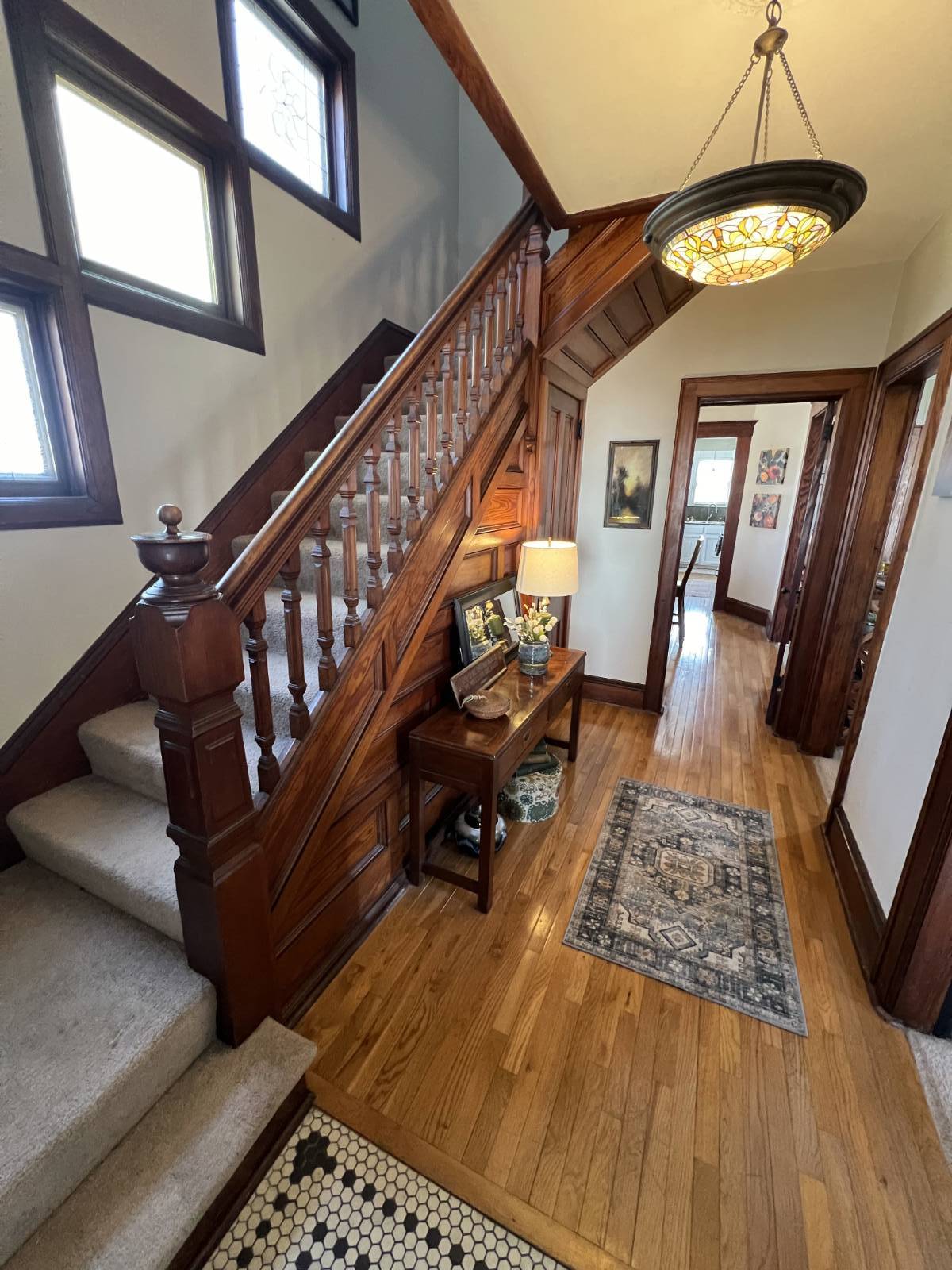 ;
;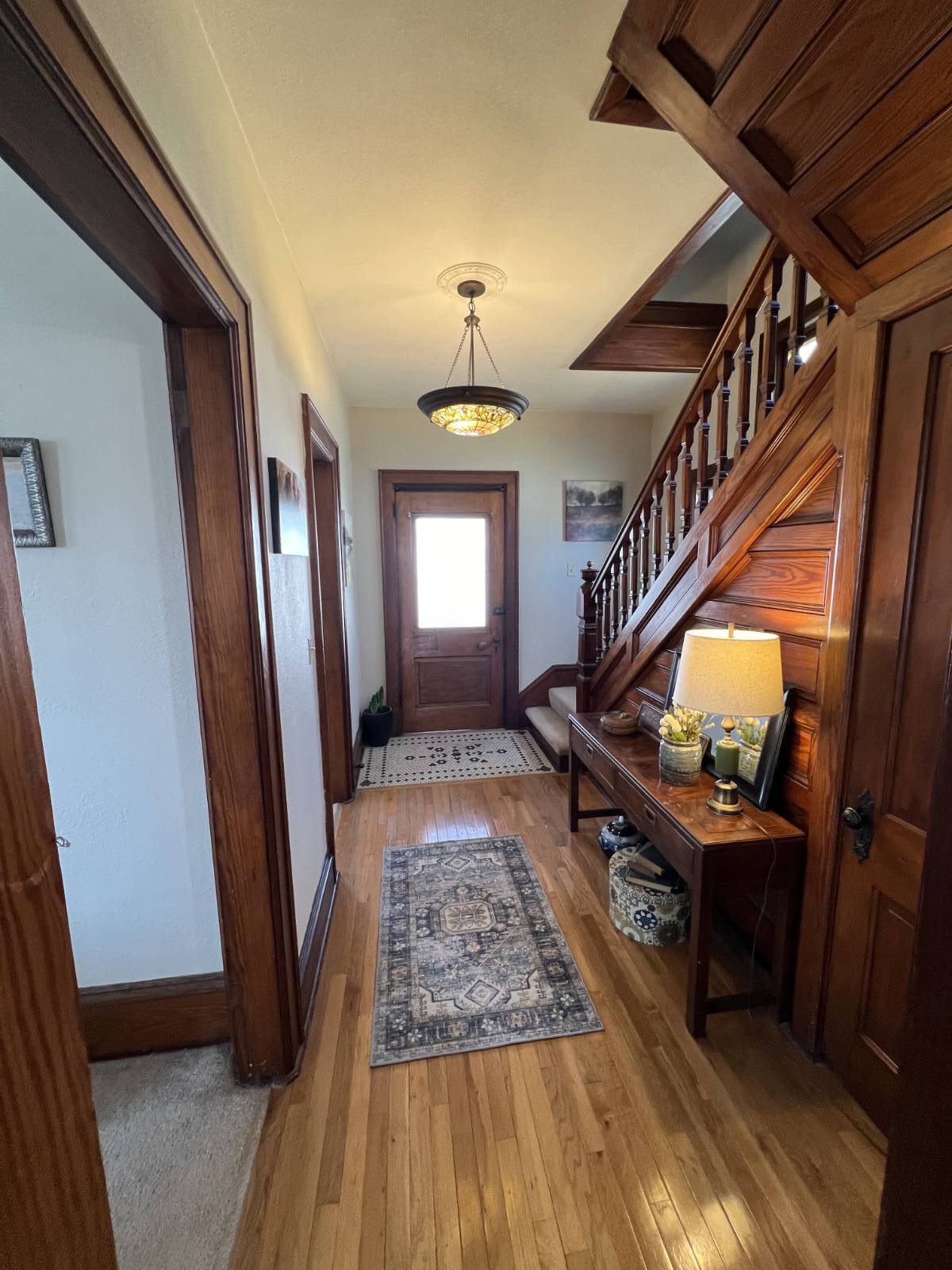 ;
;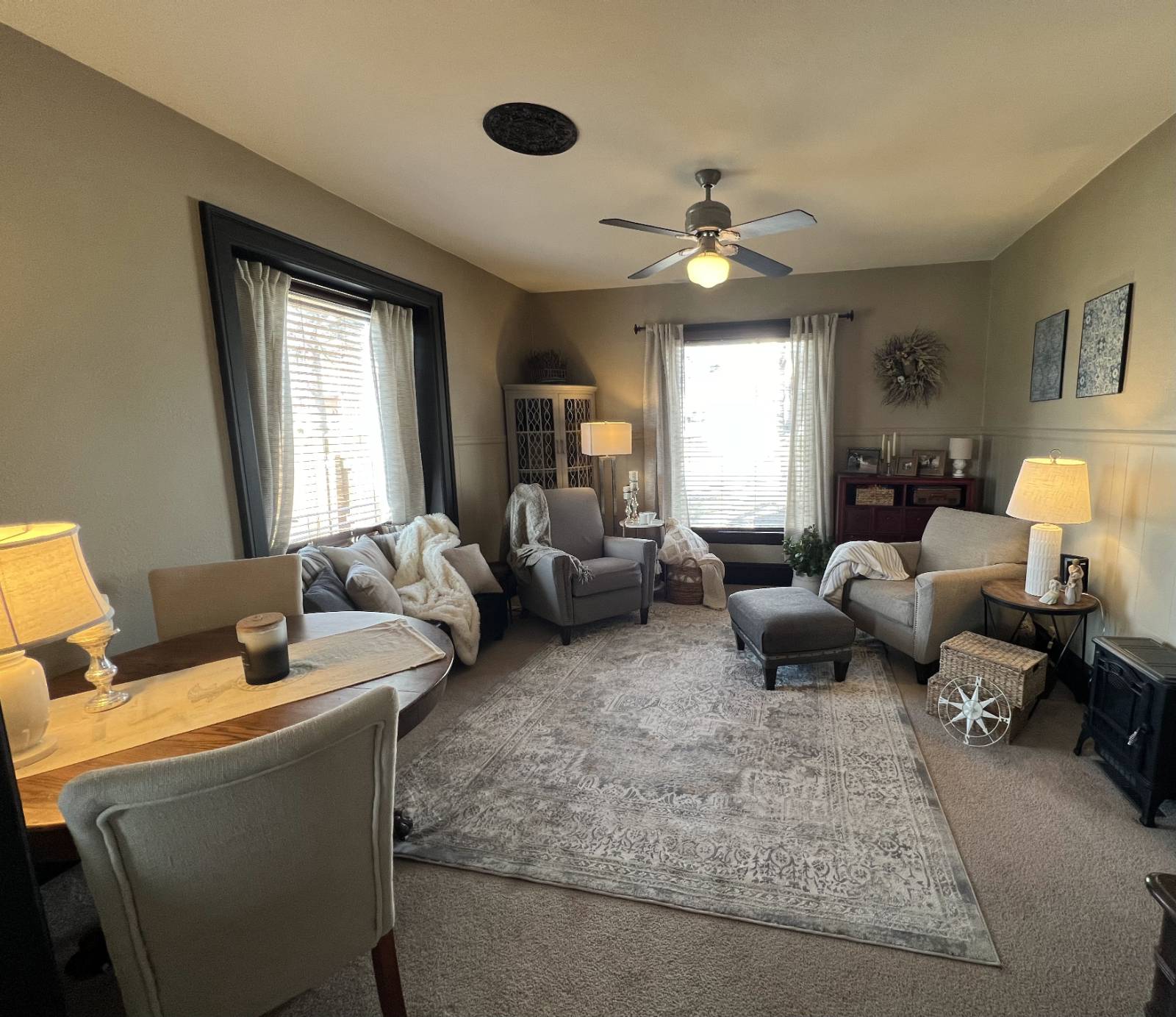 ;
;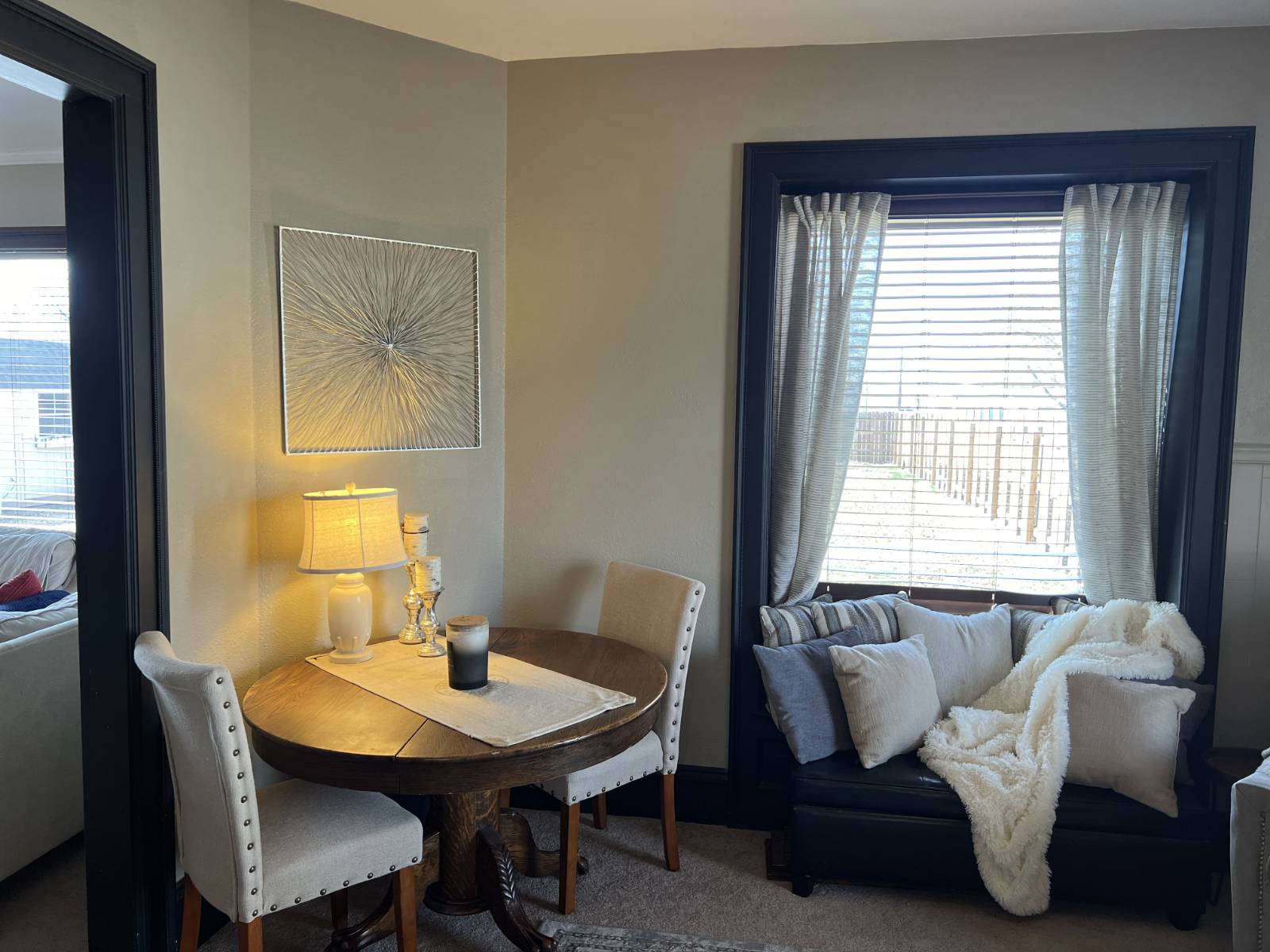 ;
;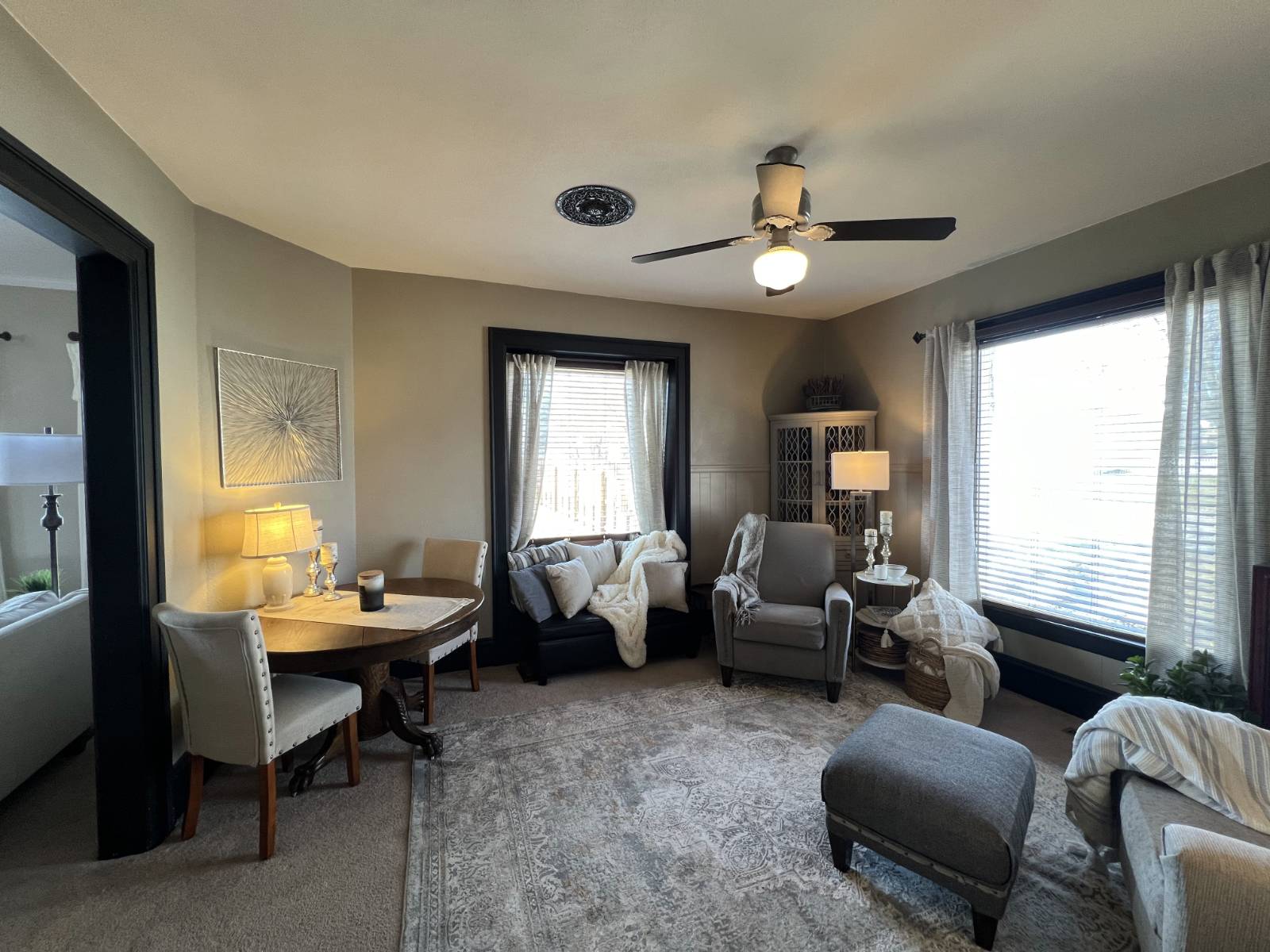 ;
;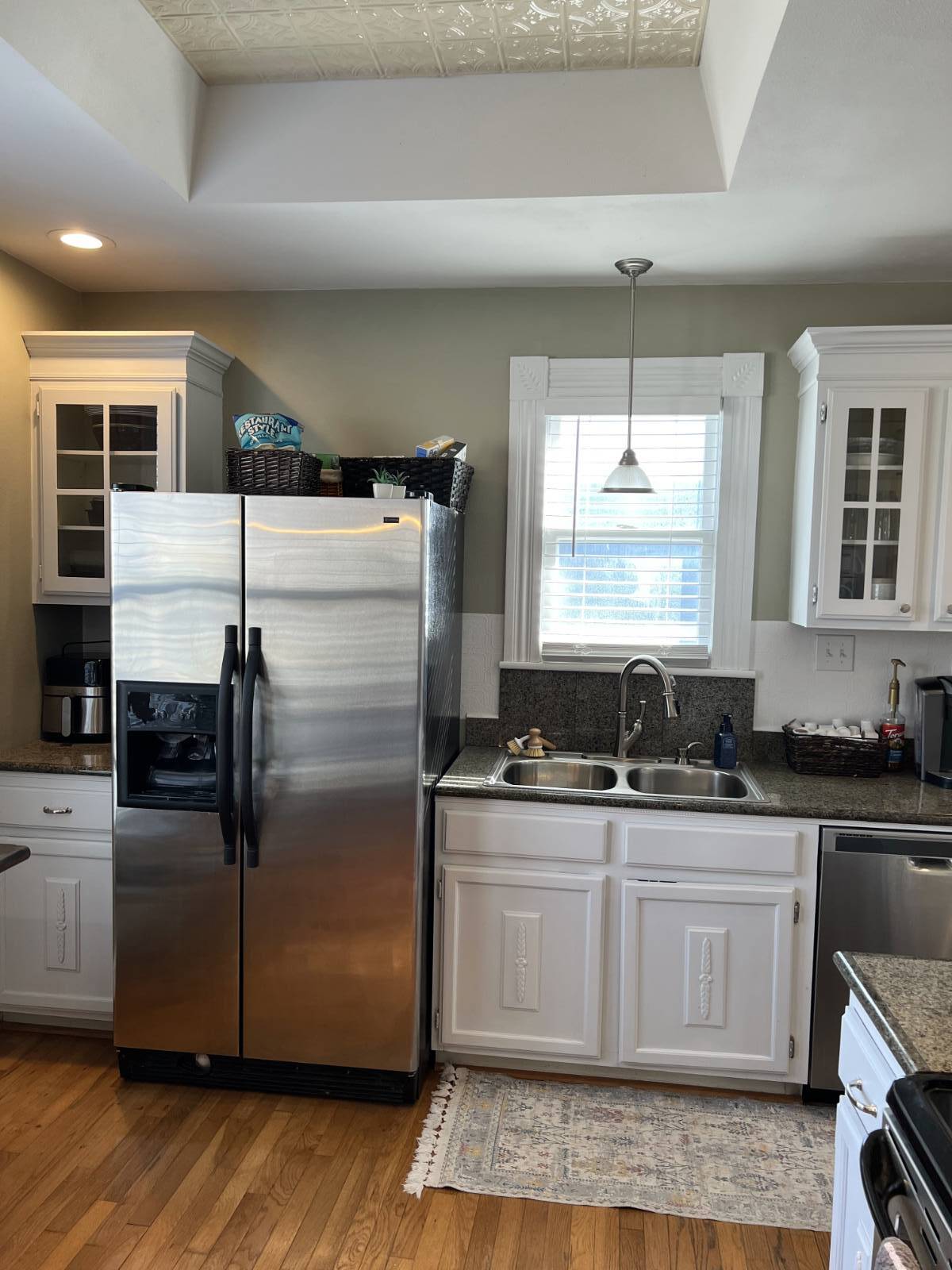 ;
;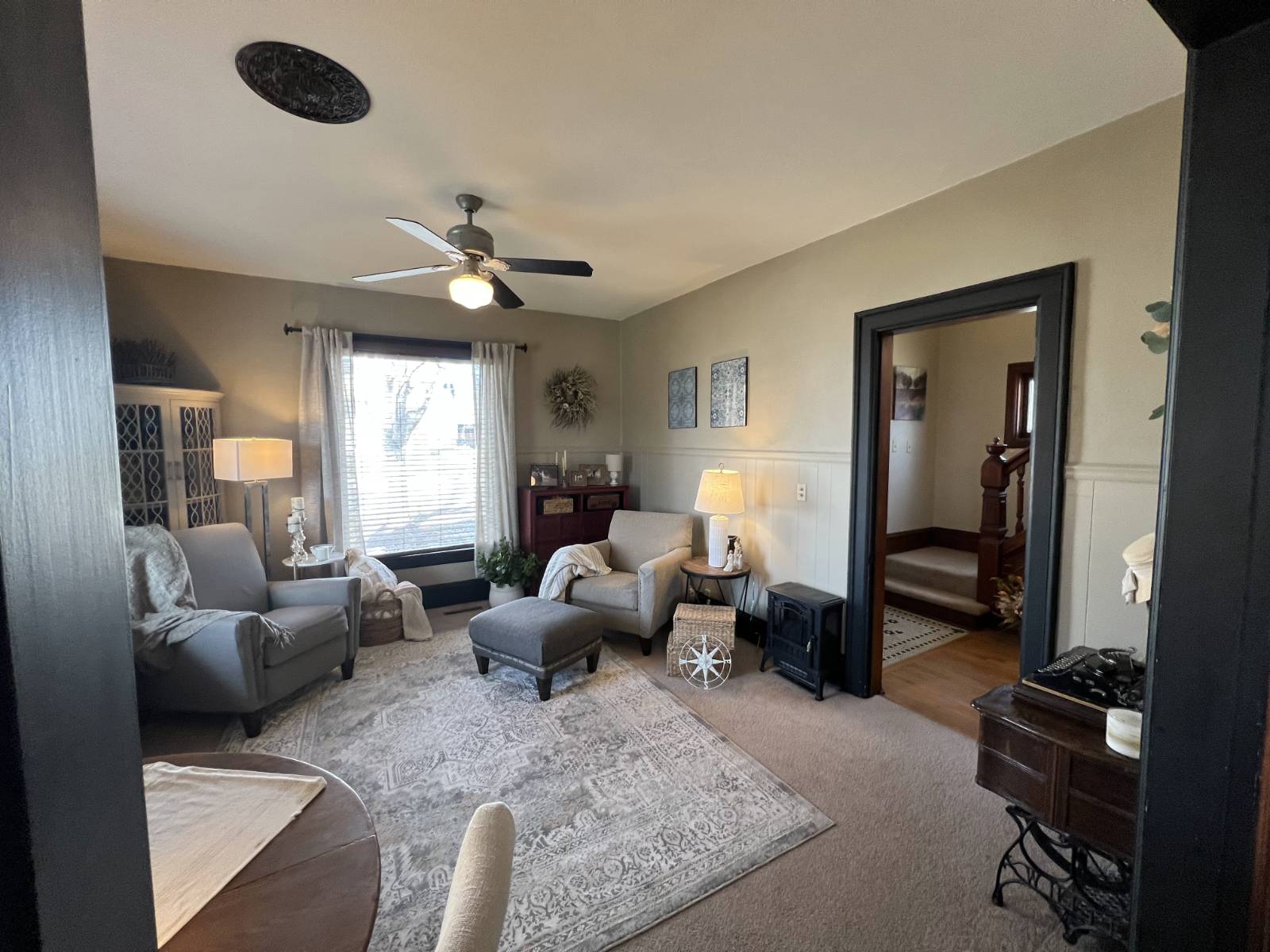 ;
;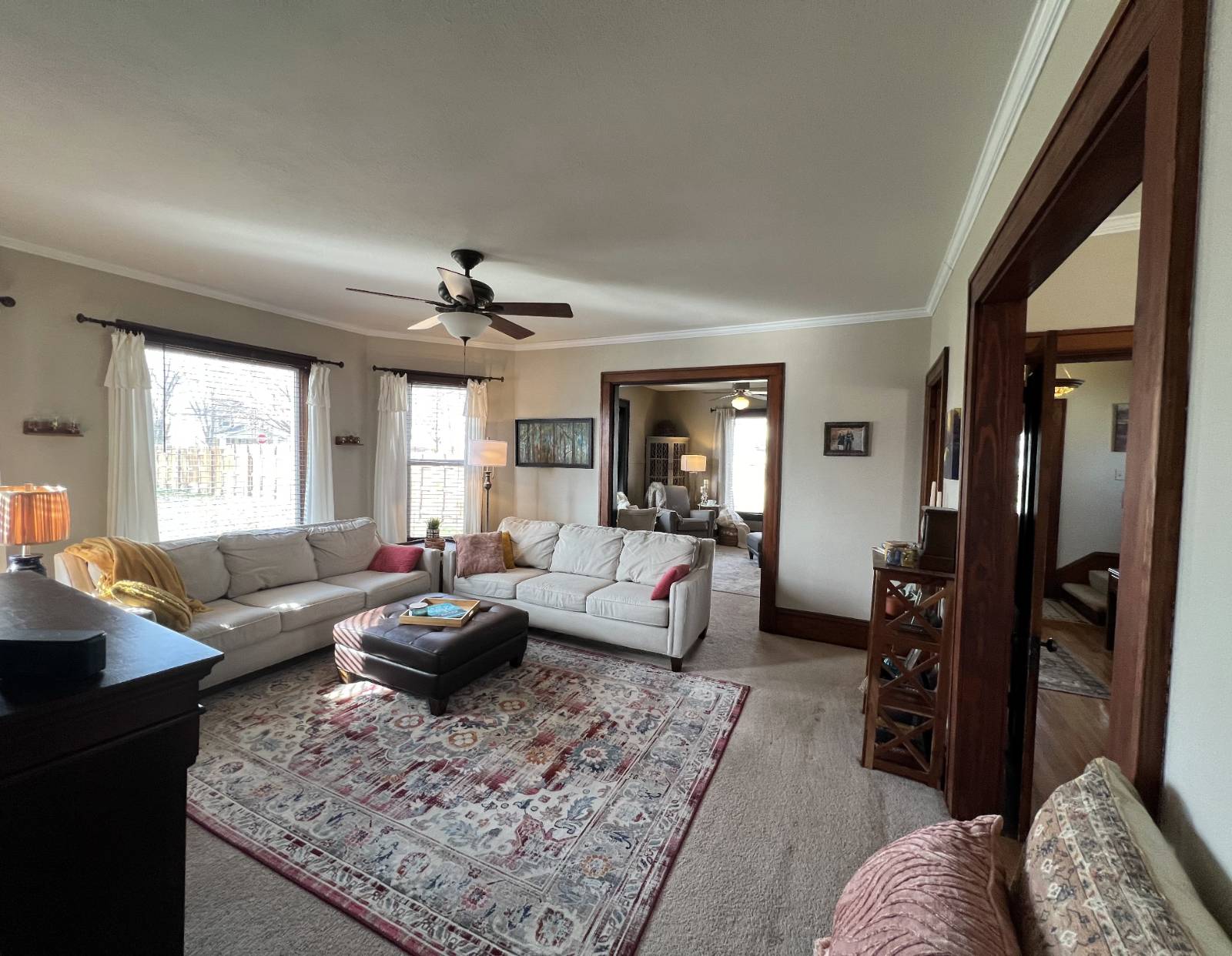 ;
;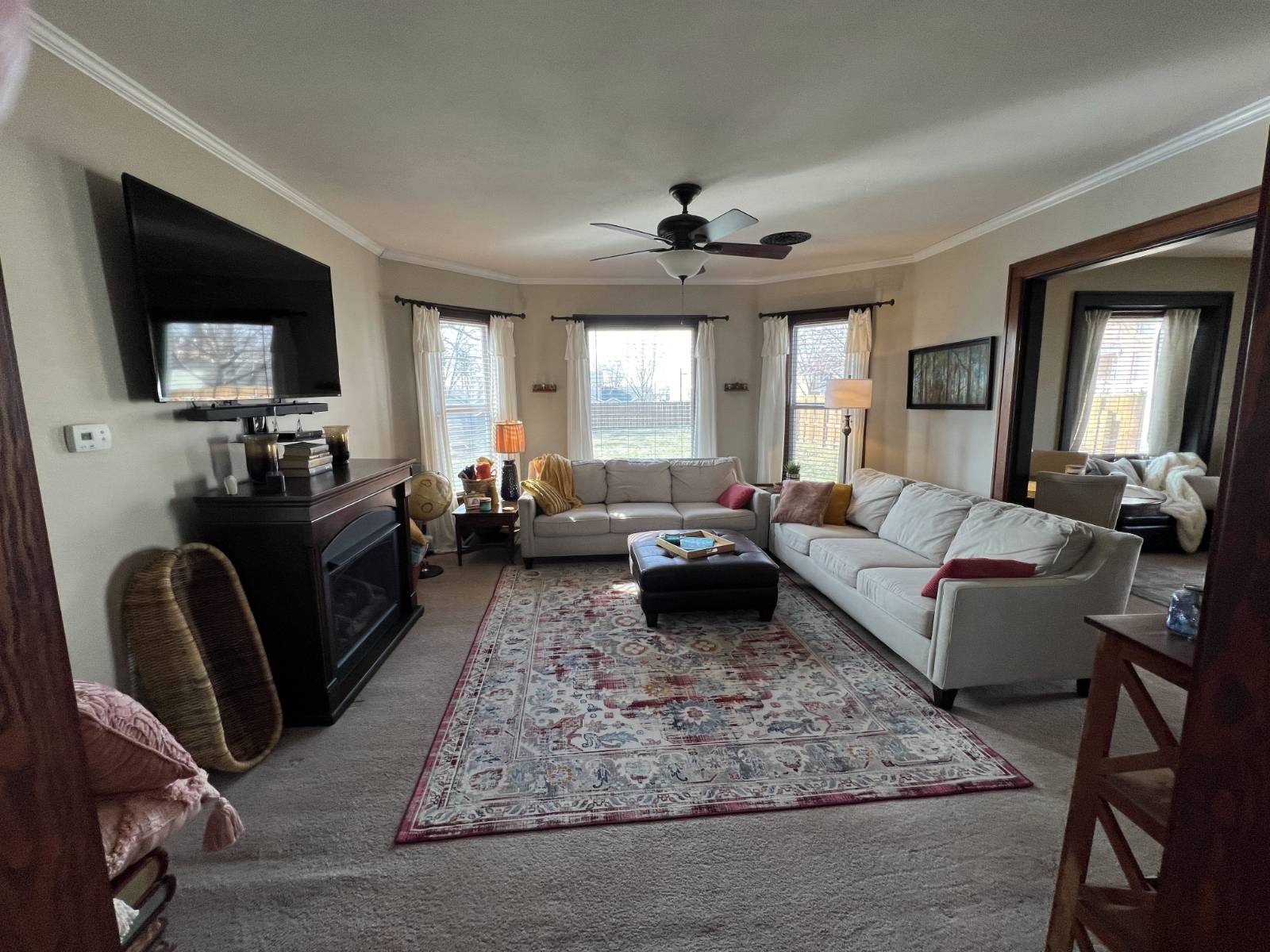 ;
;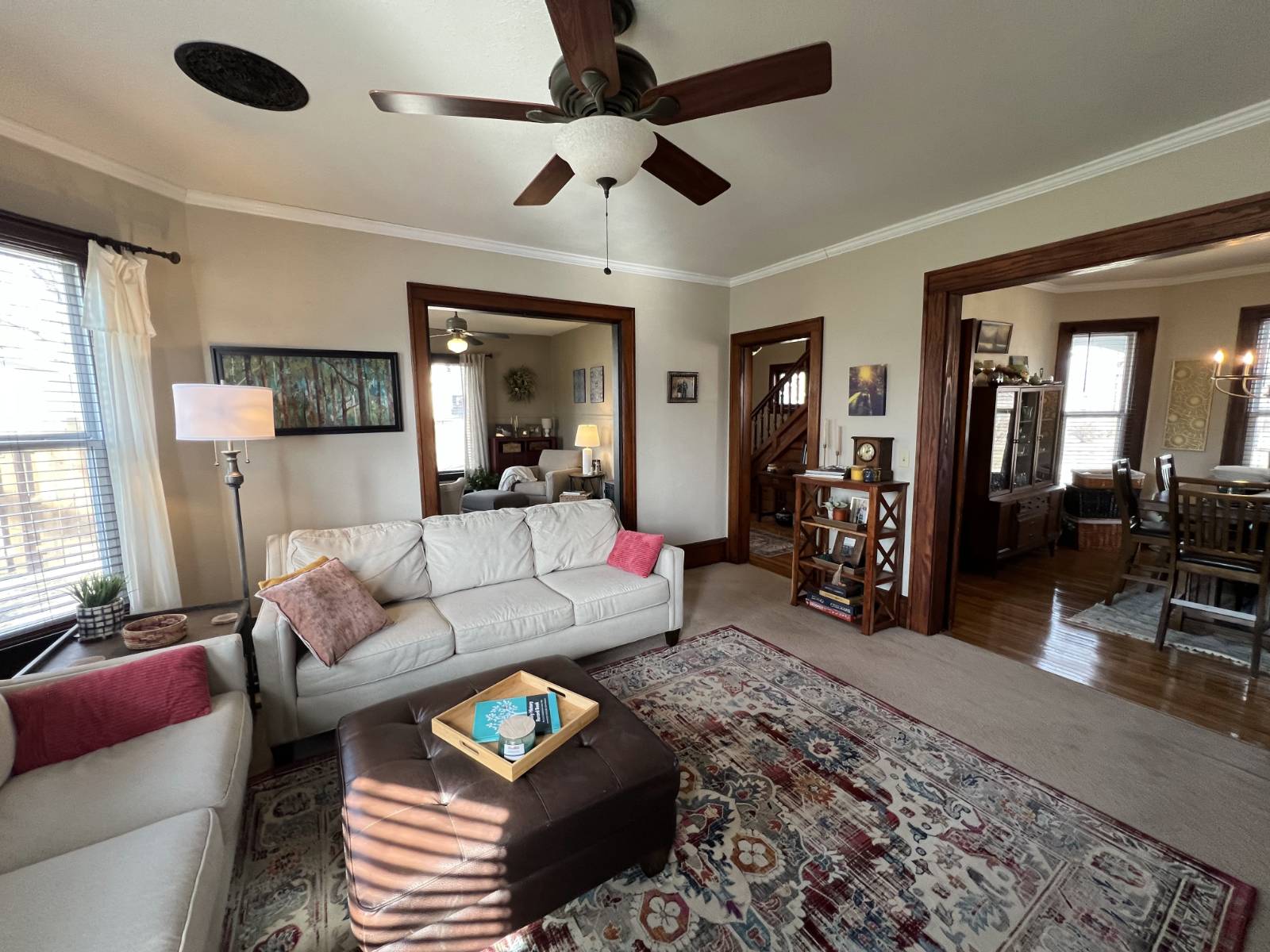 ;
;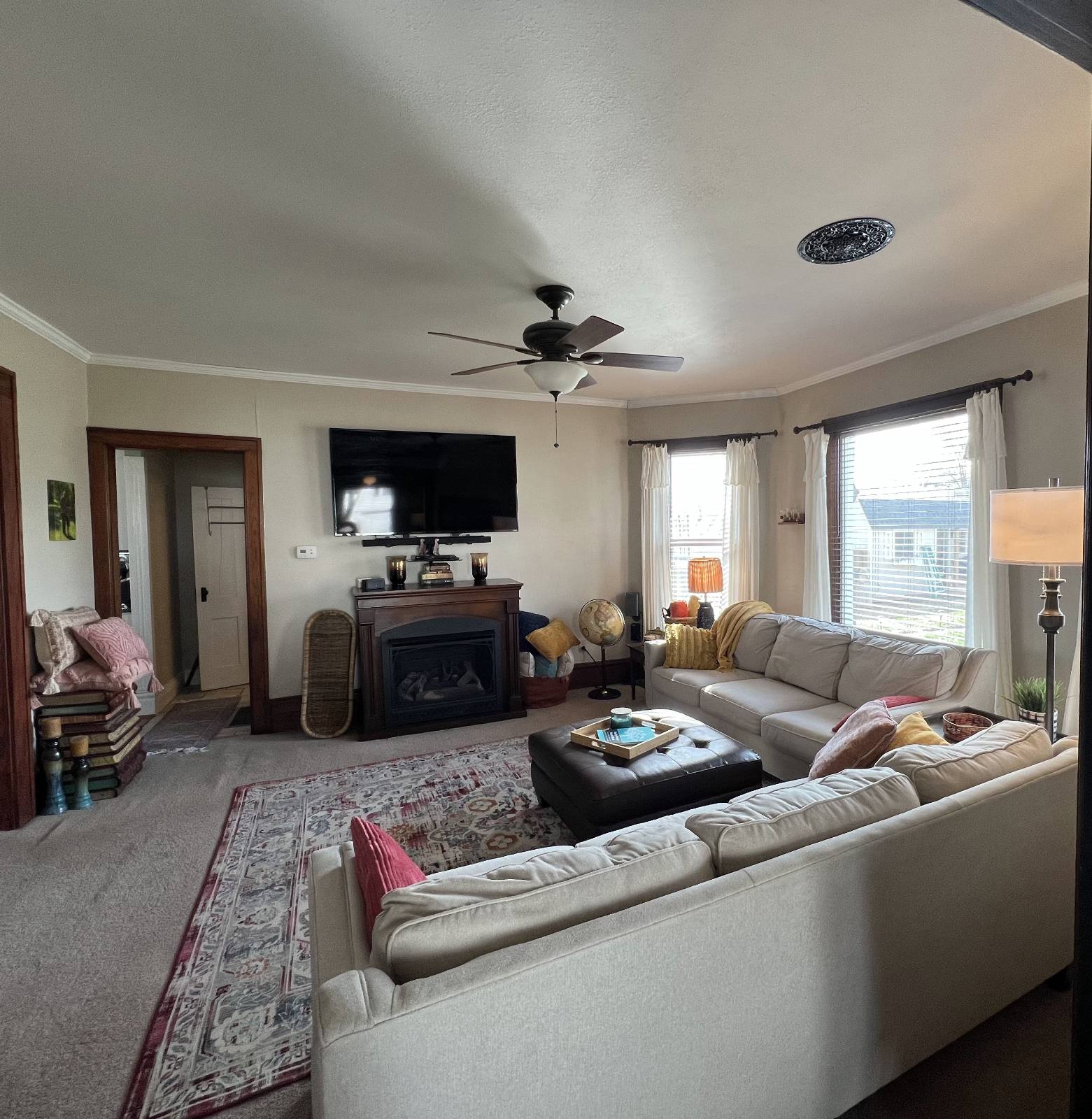 ;
;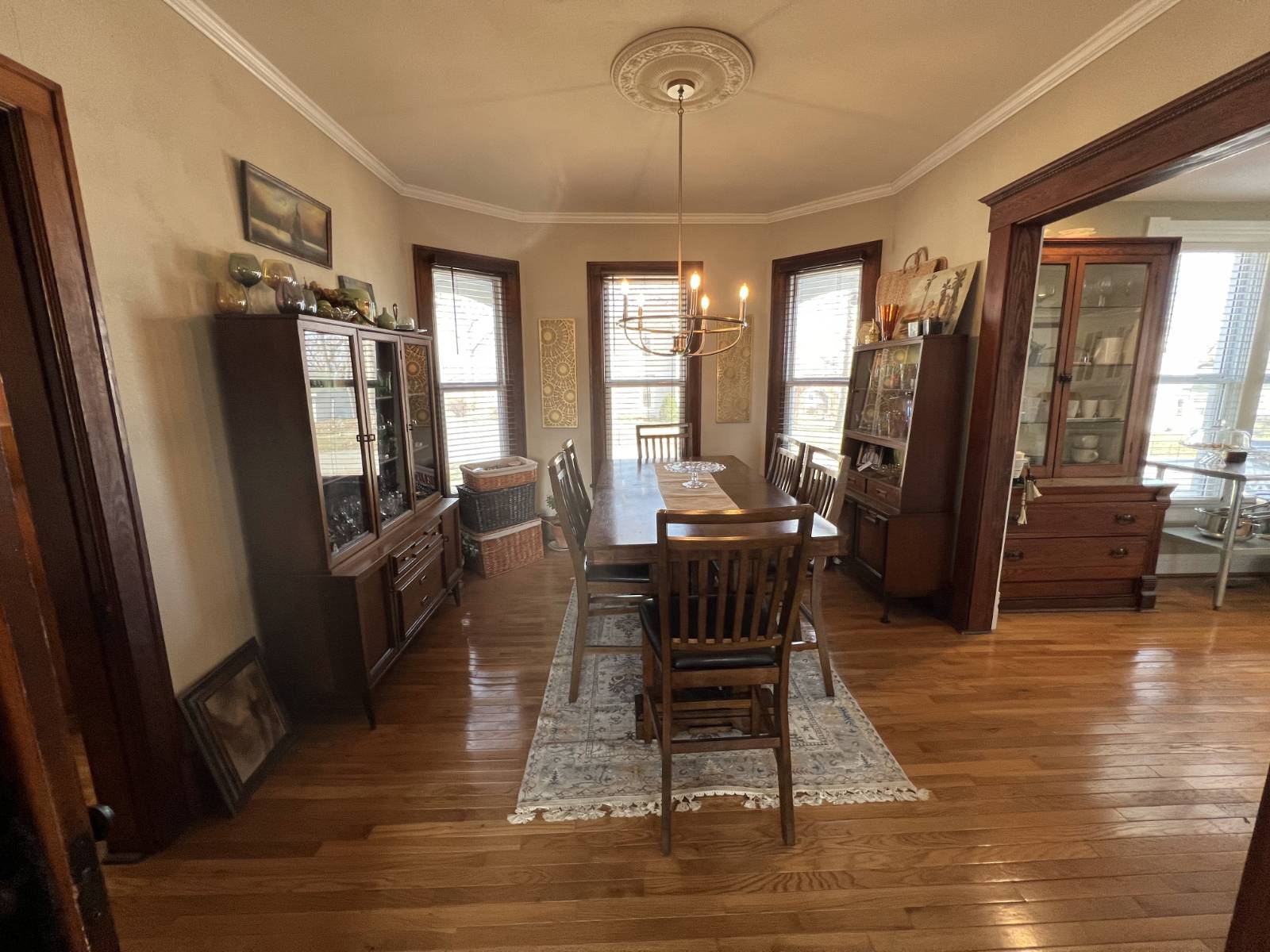 ;
;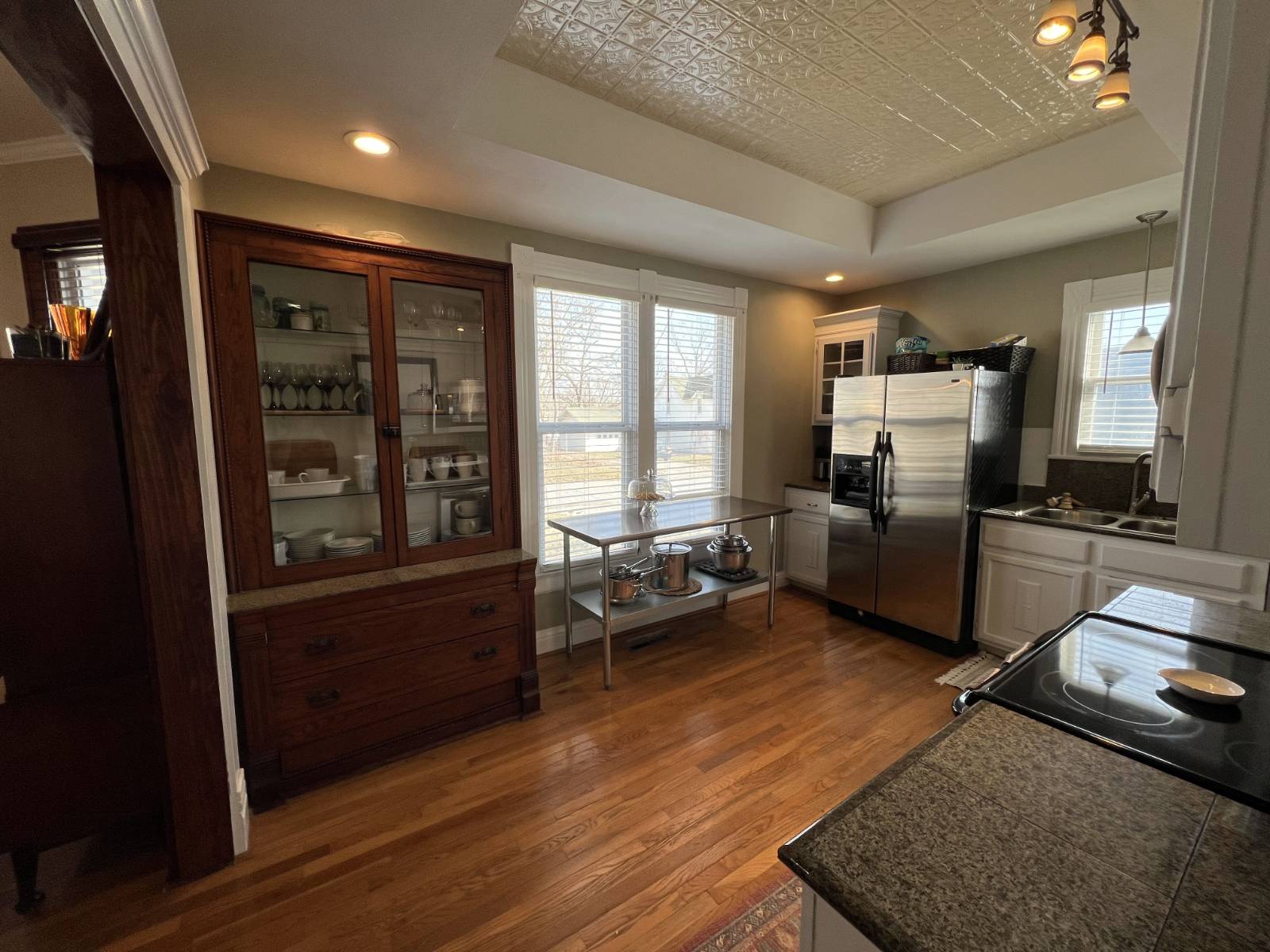 ;
;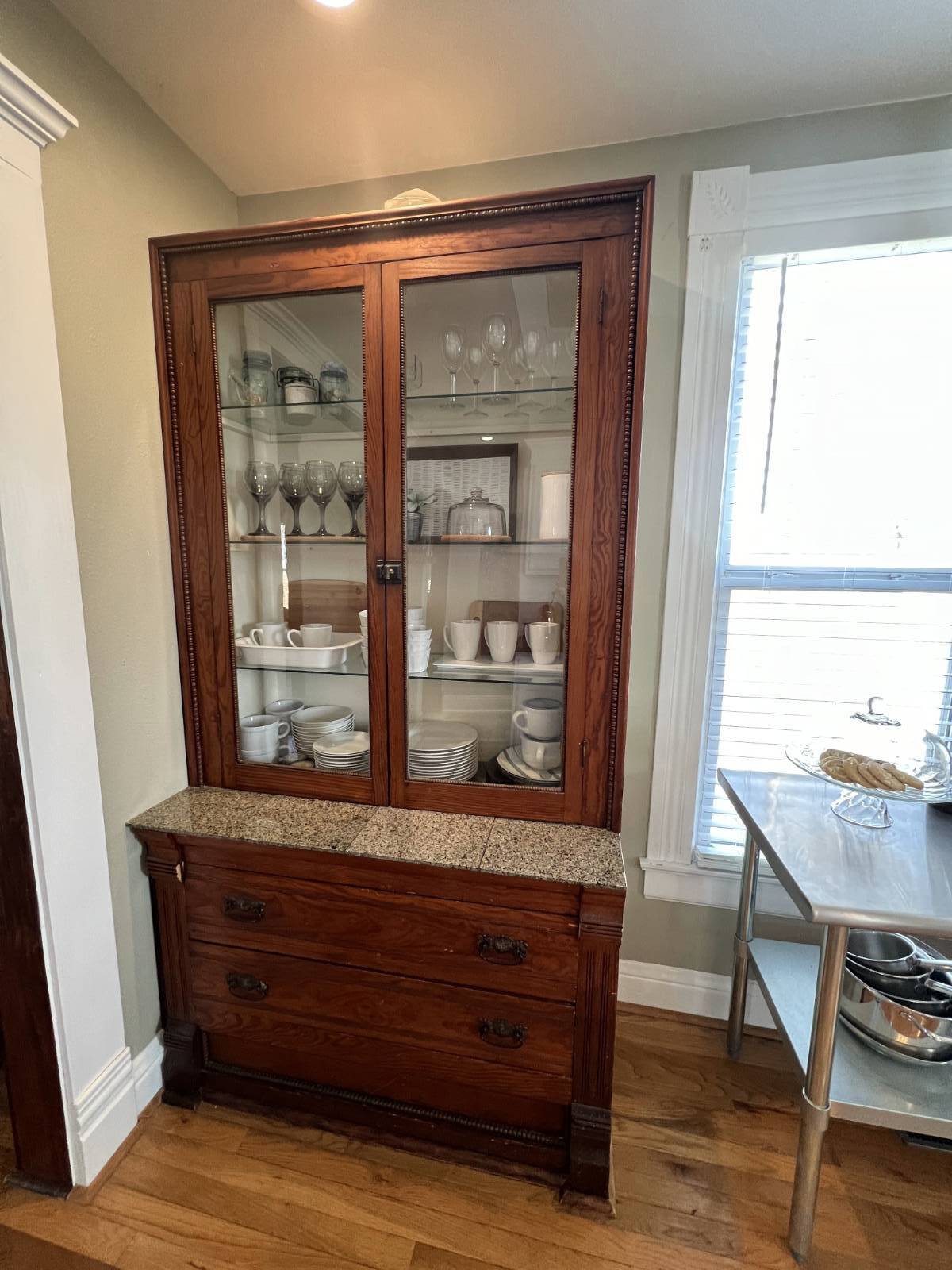 ;
;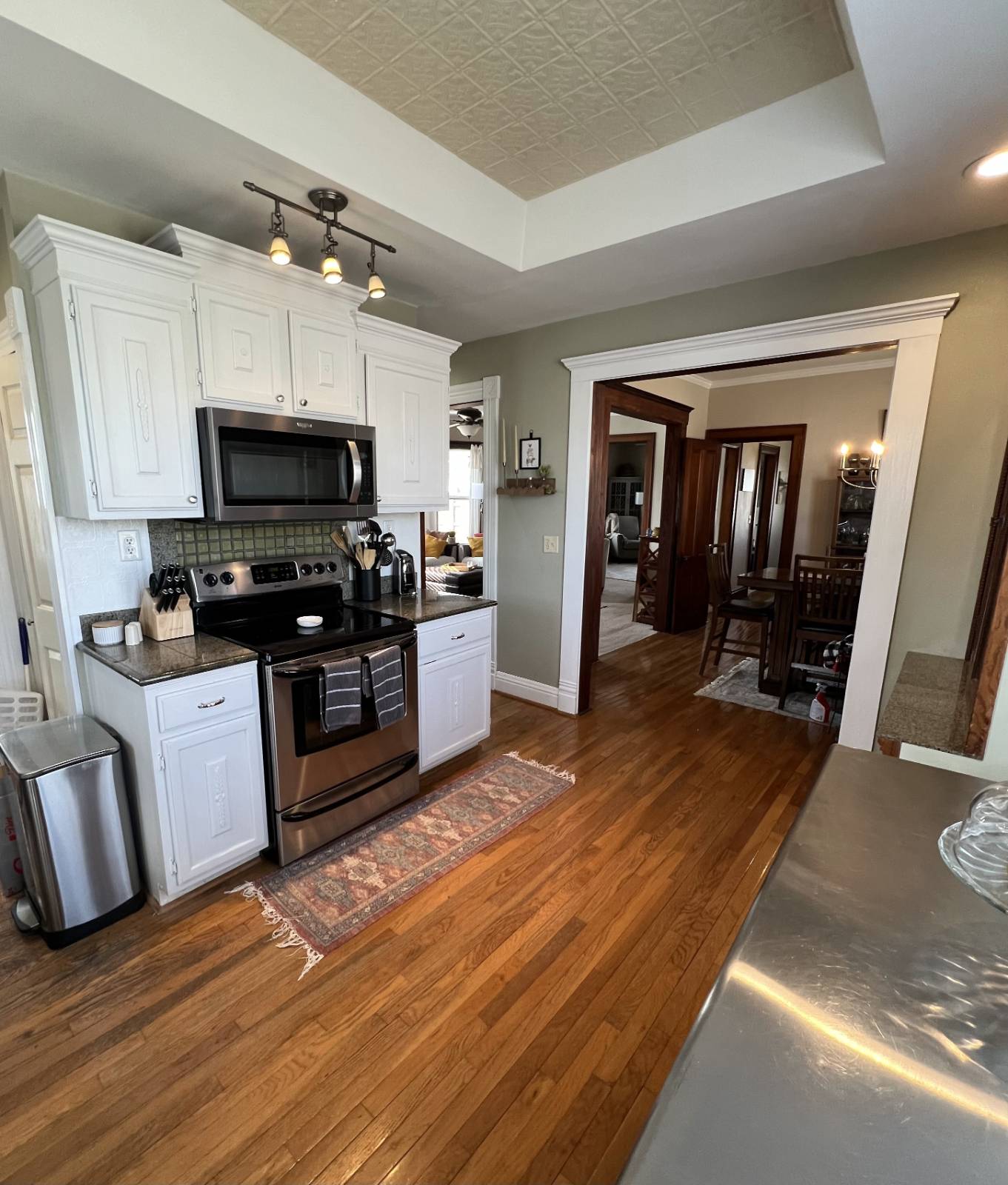 ;
;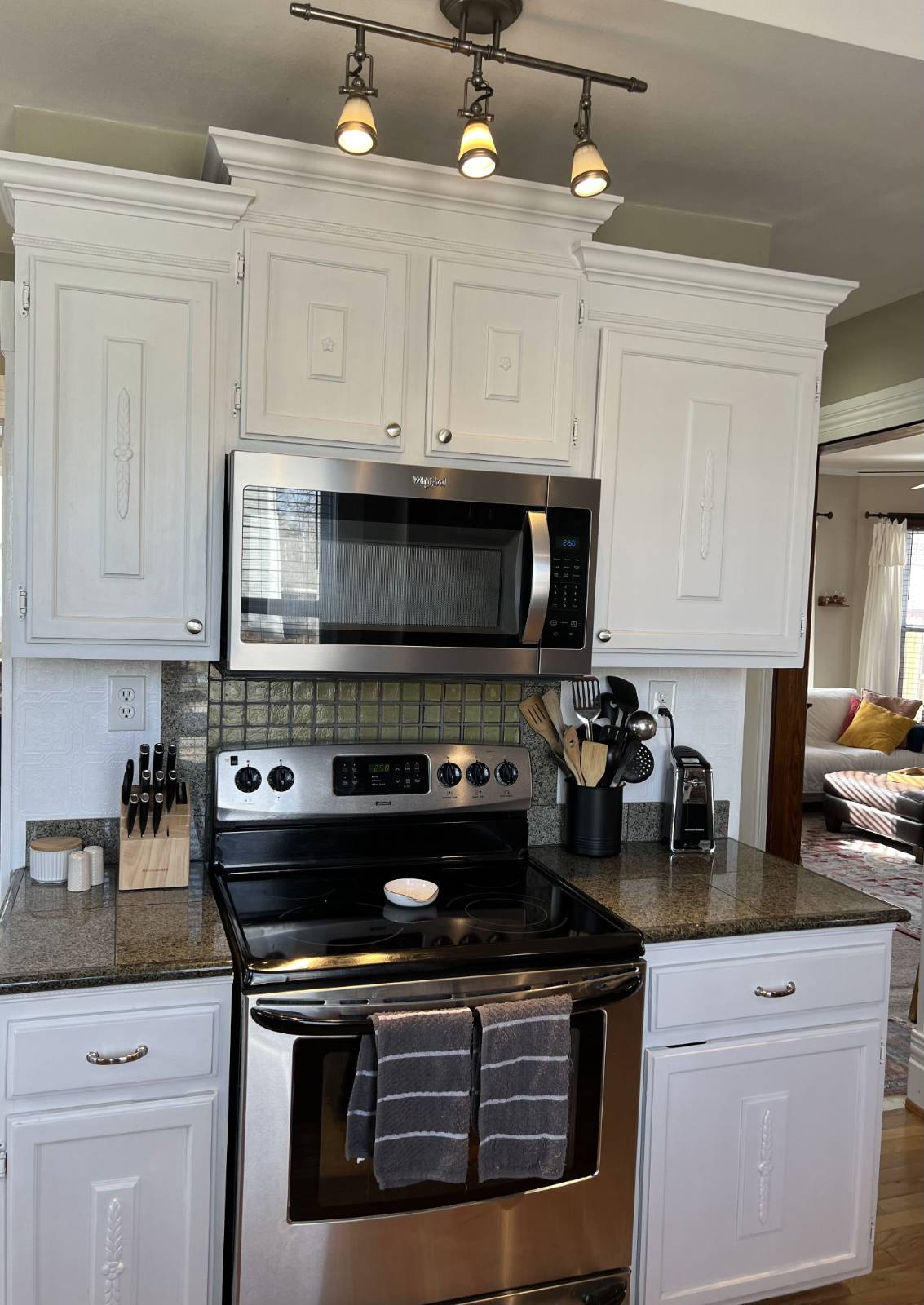 ;
;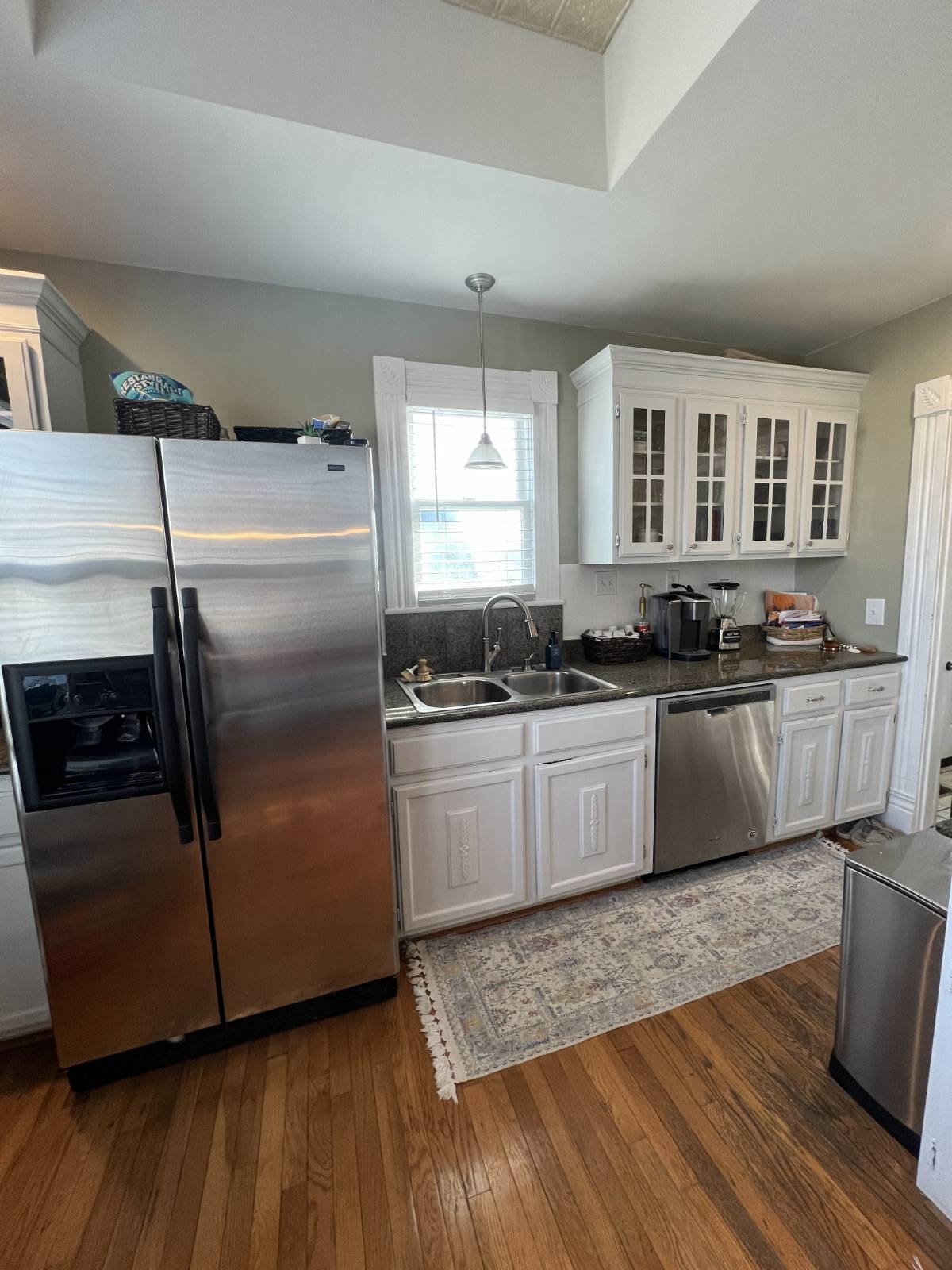 ;
;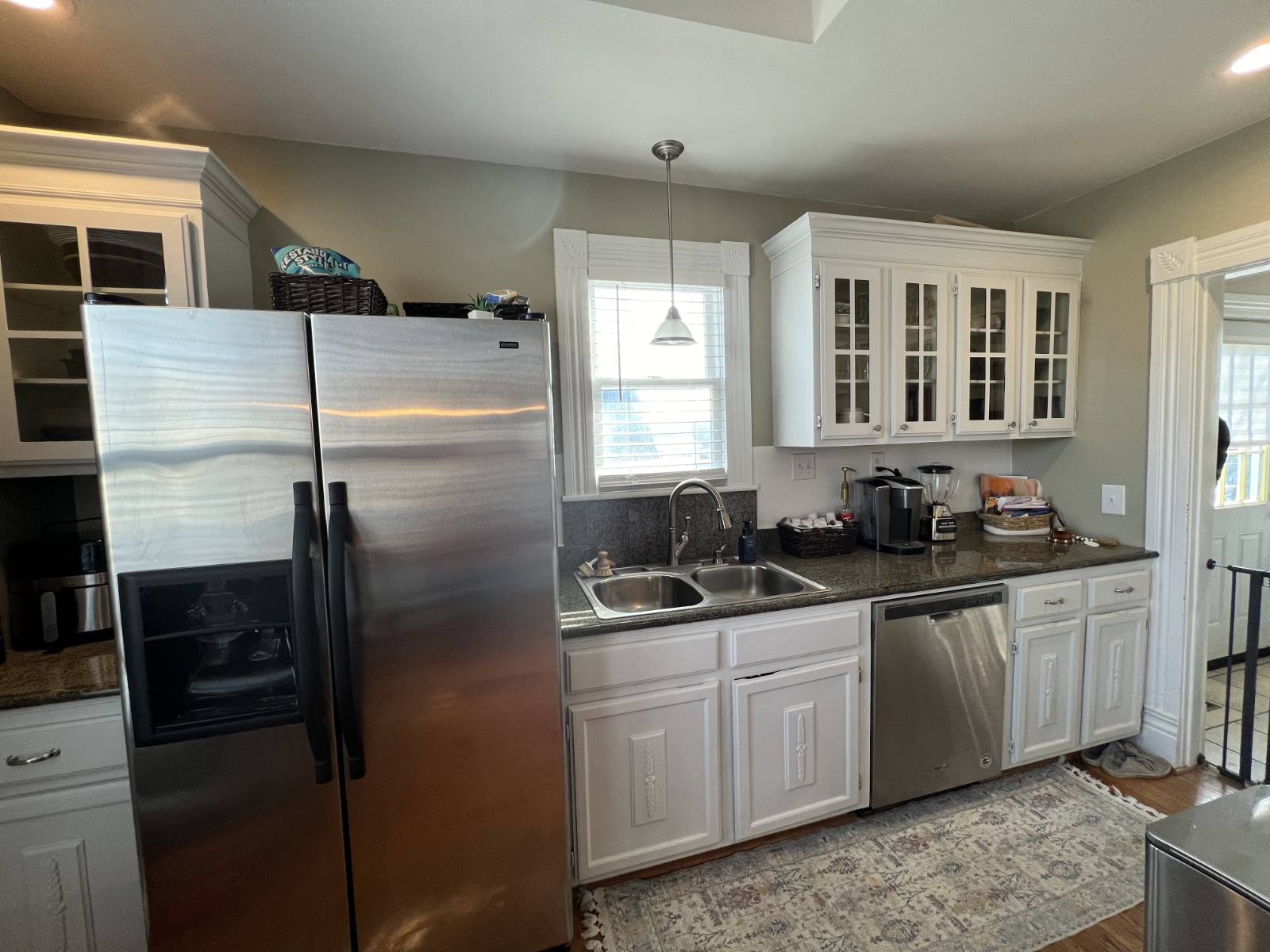 ;
;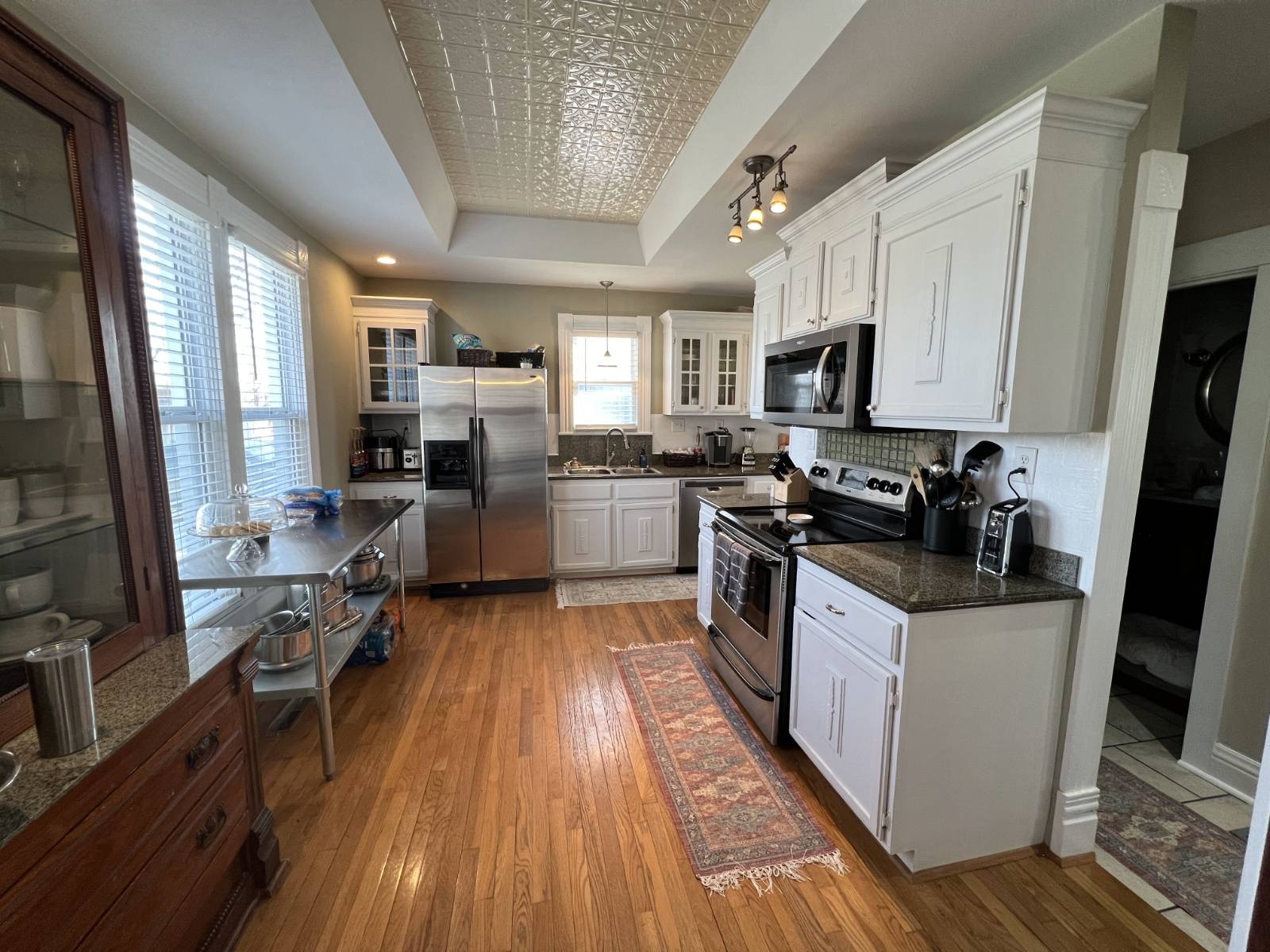 ;
;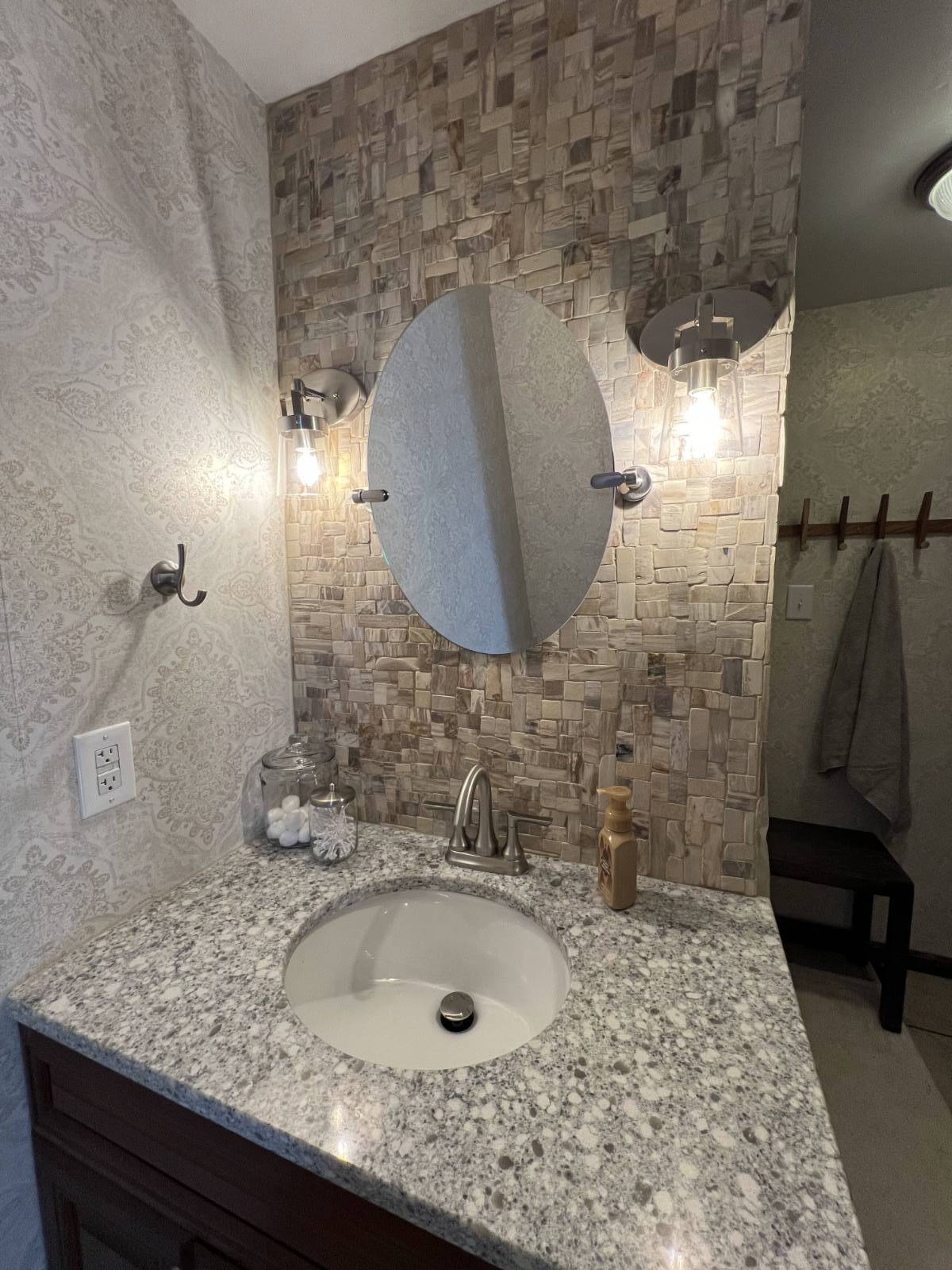 ;
;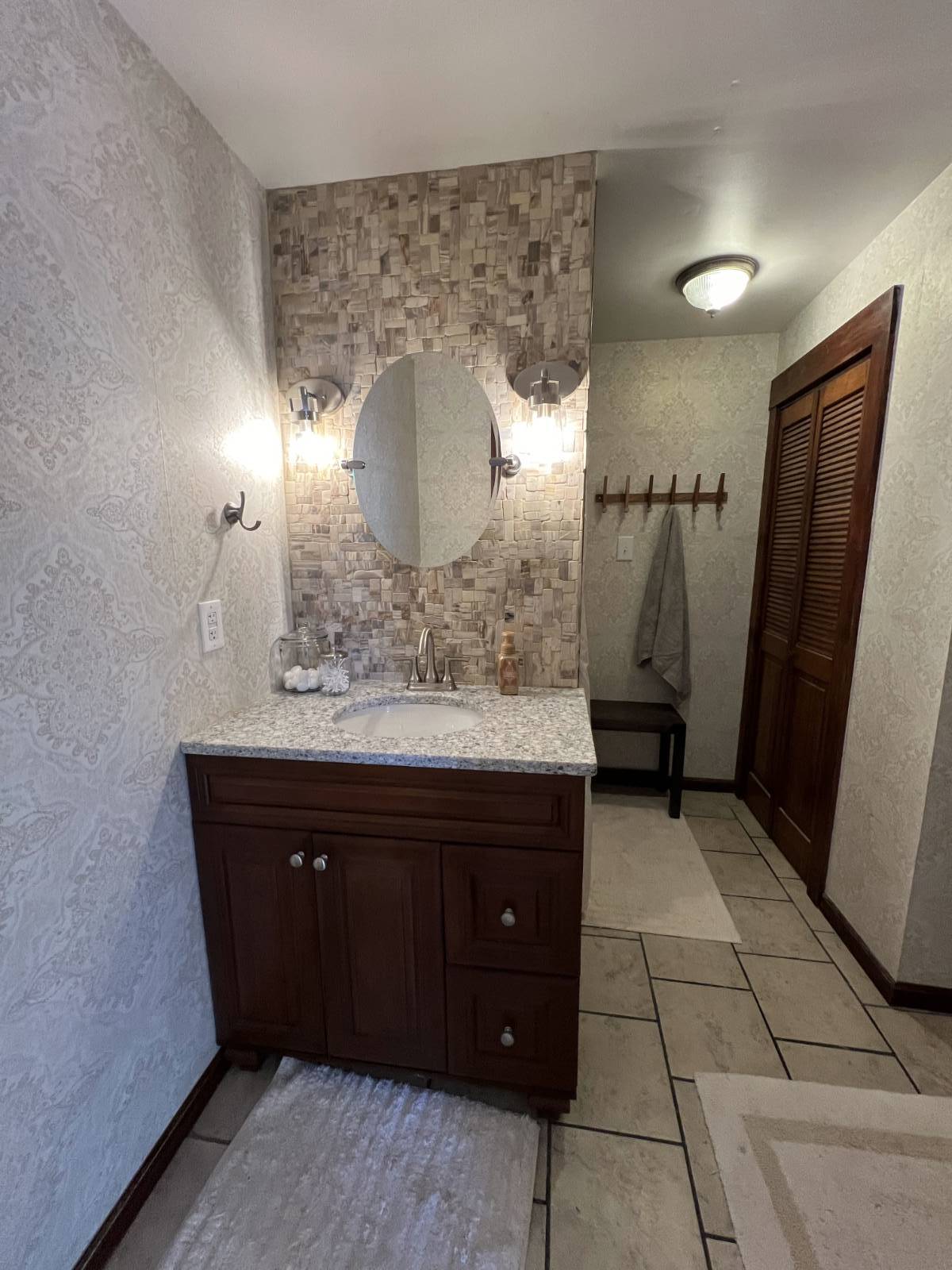 ;
;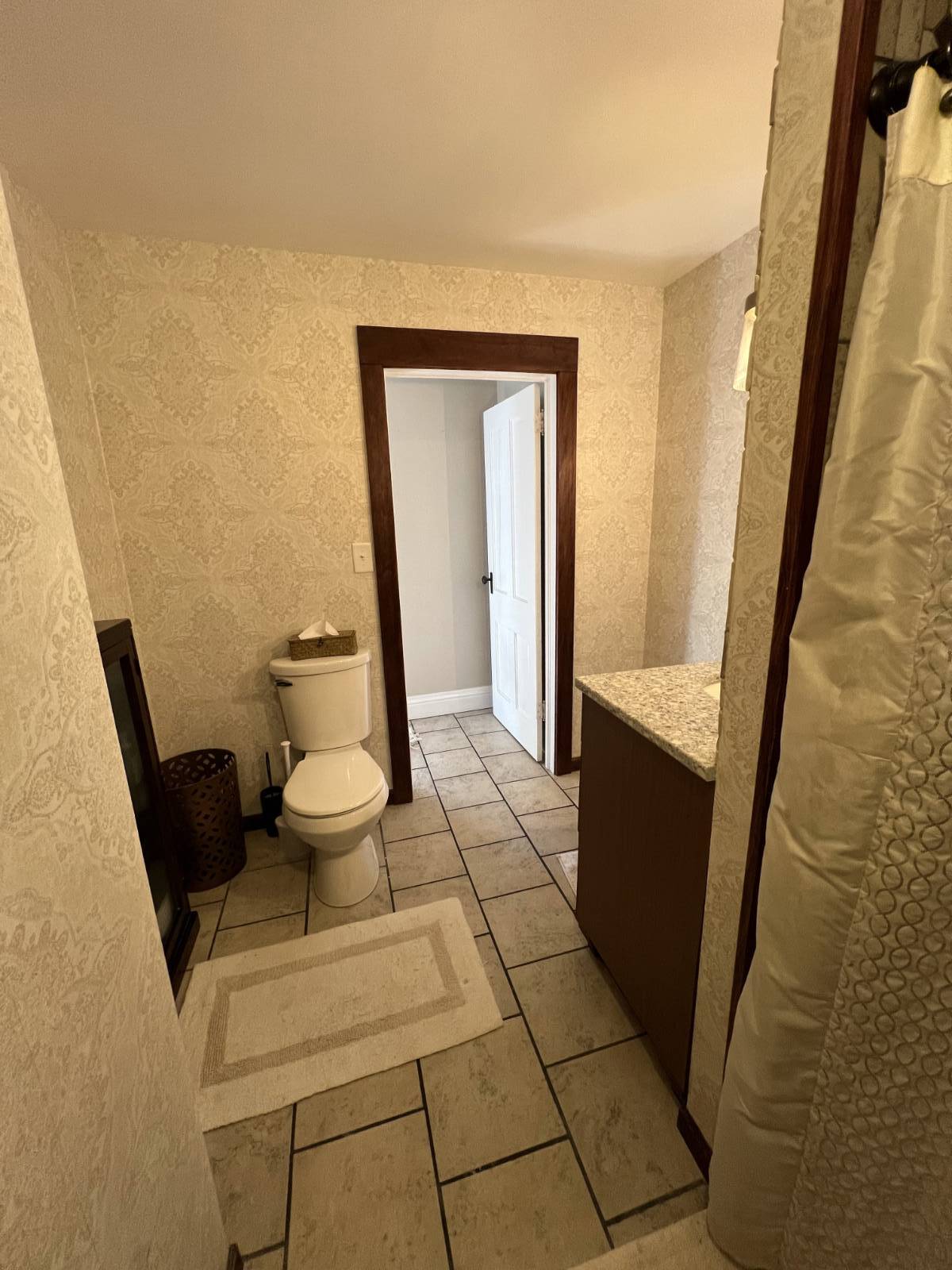 ;
;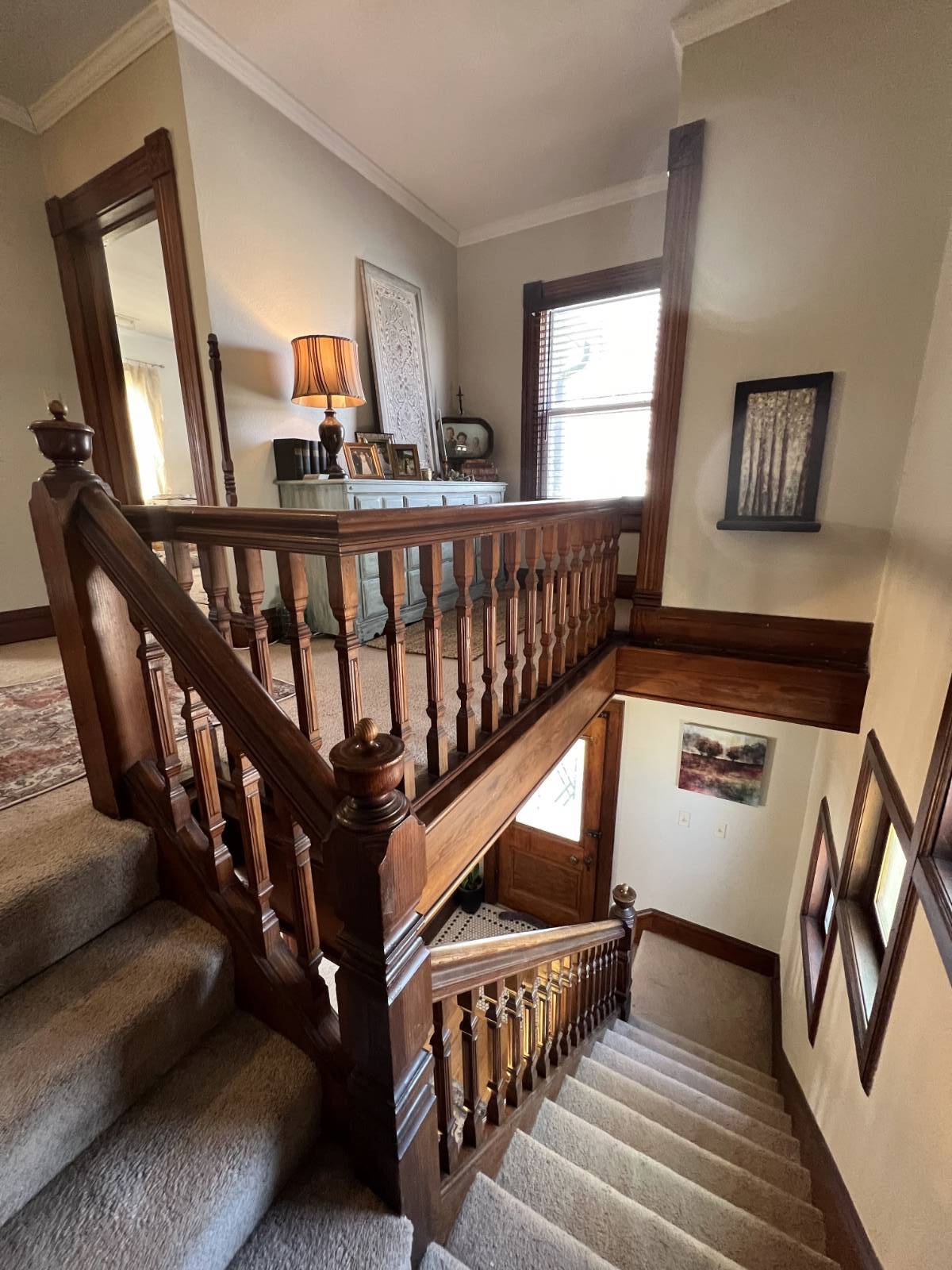 ;
;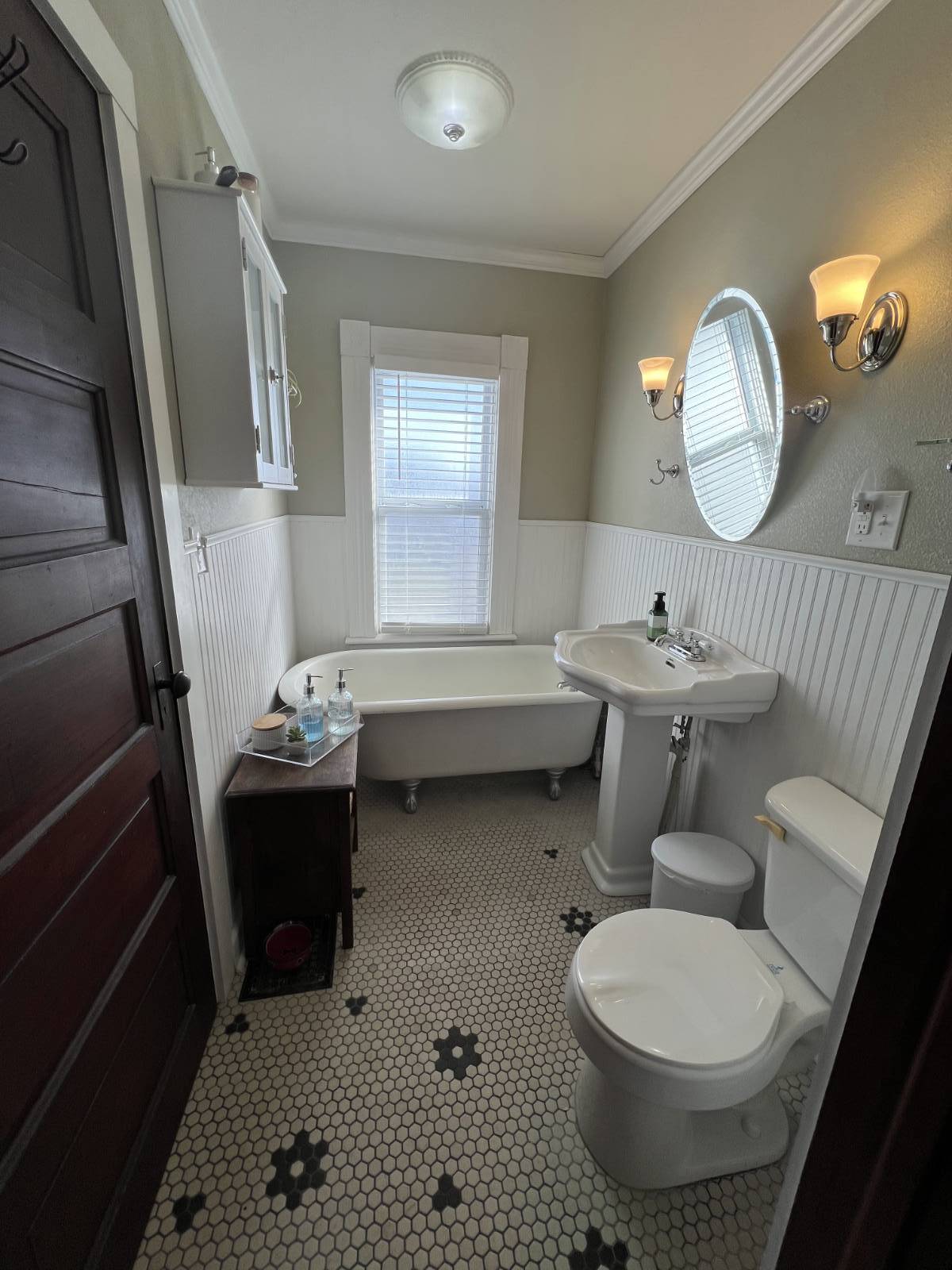 ;
;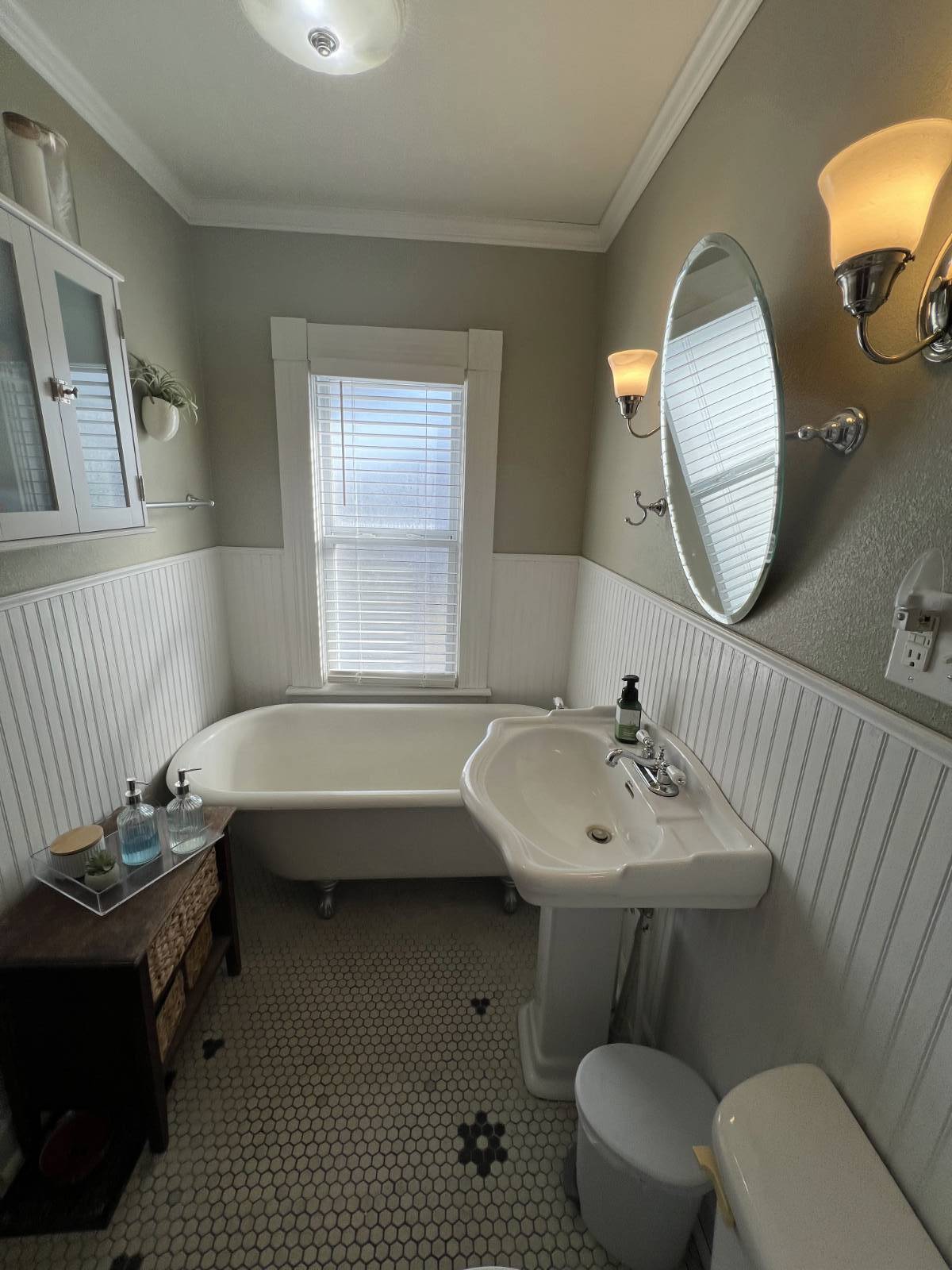 ;
;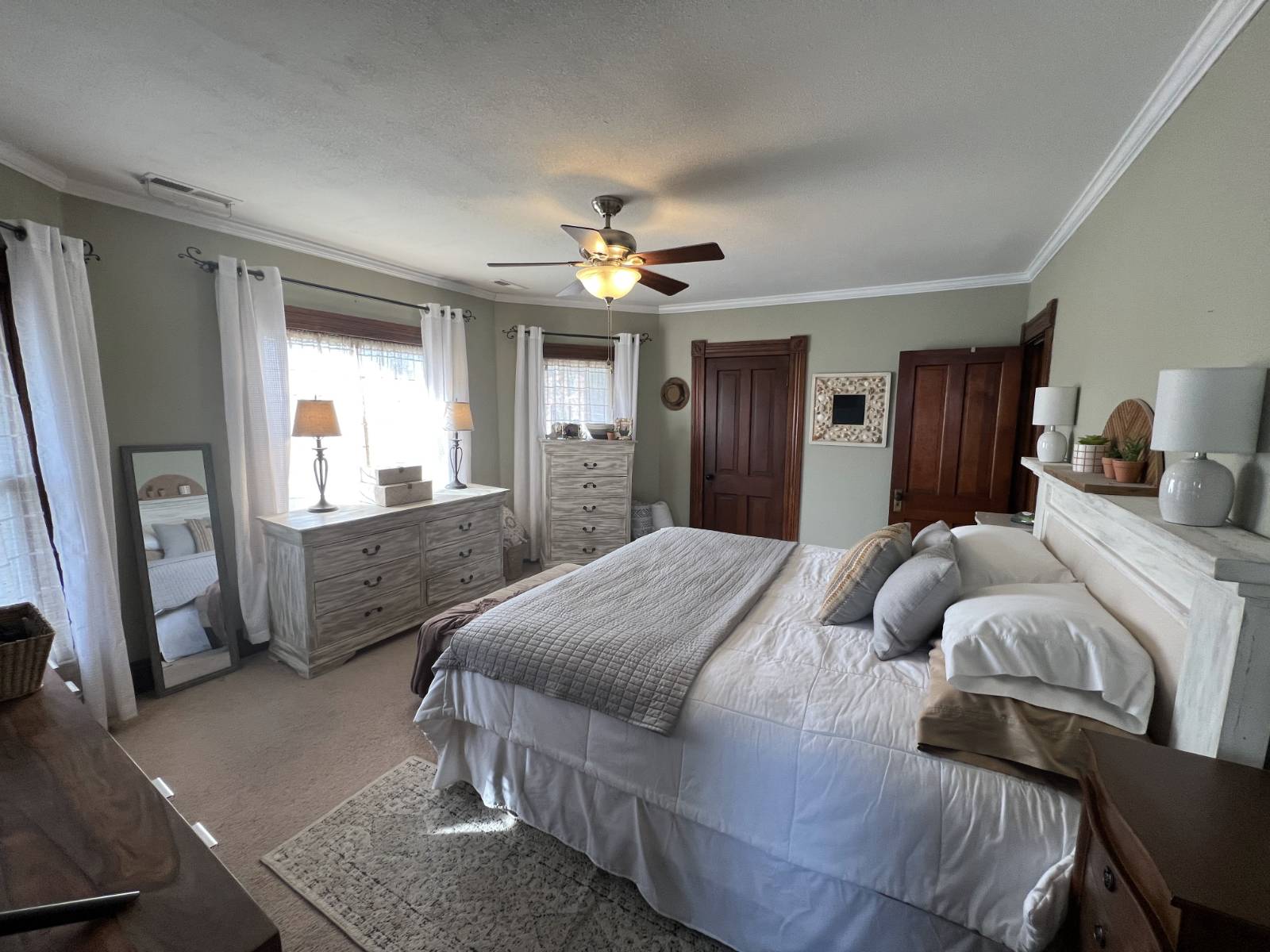 ;
;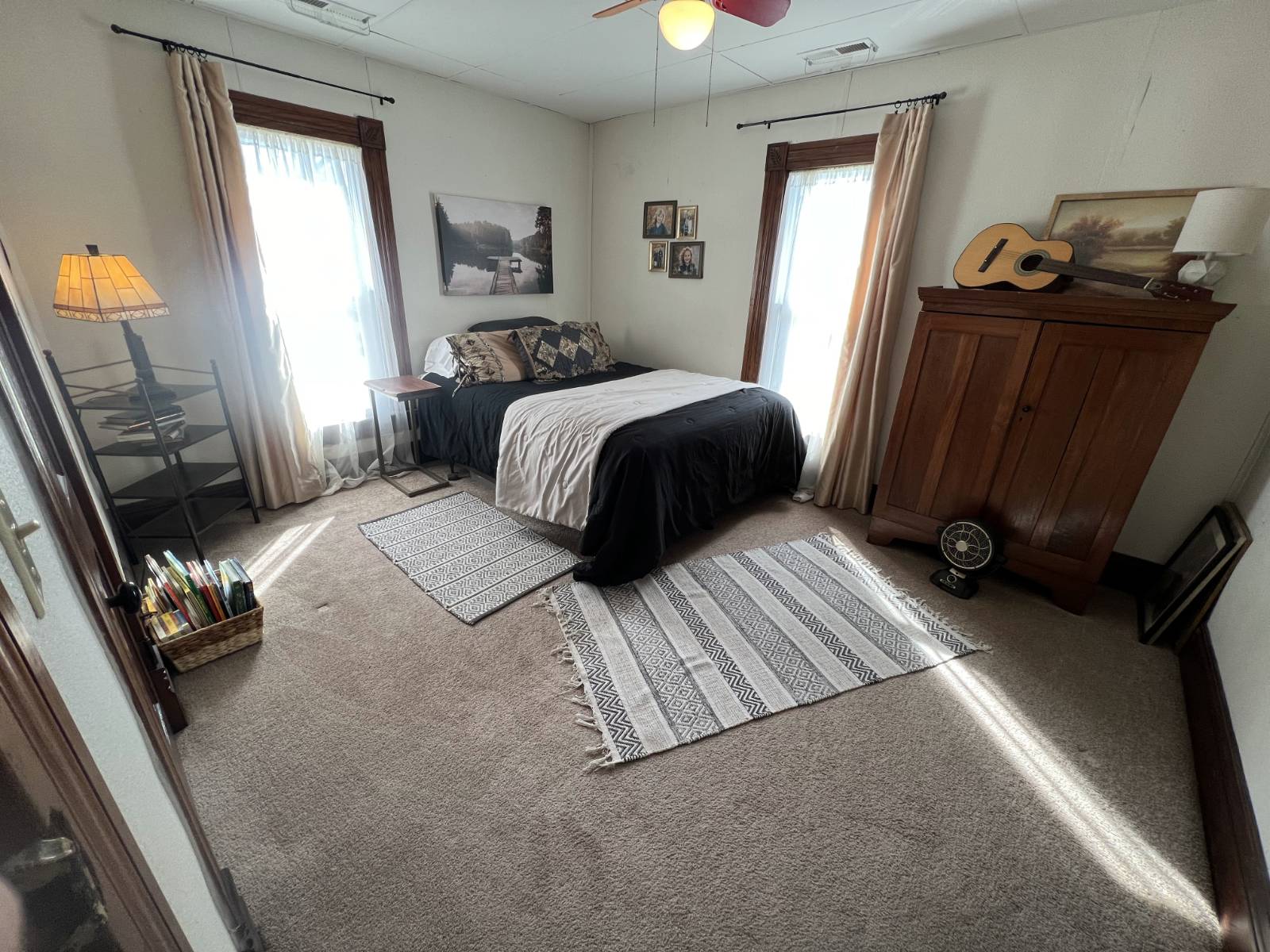 ;
;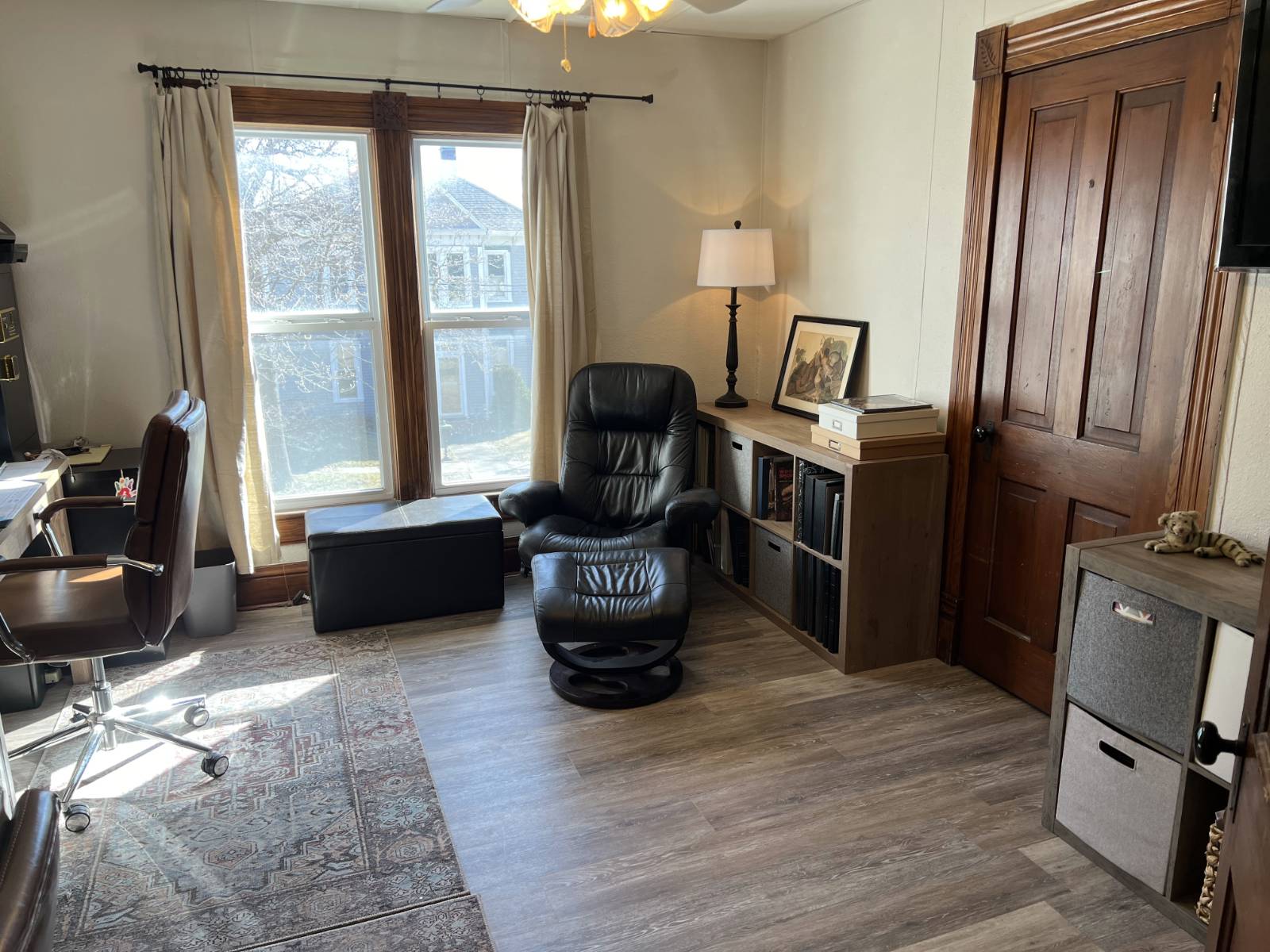 ;
;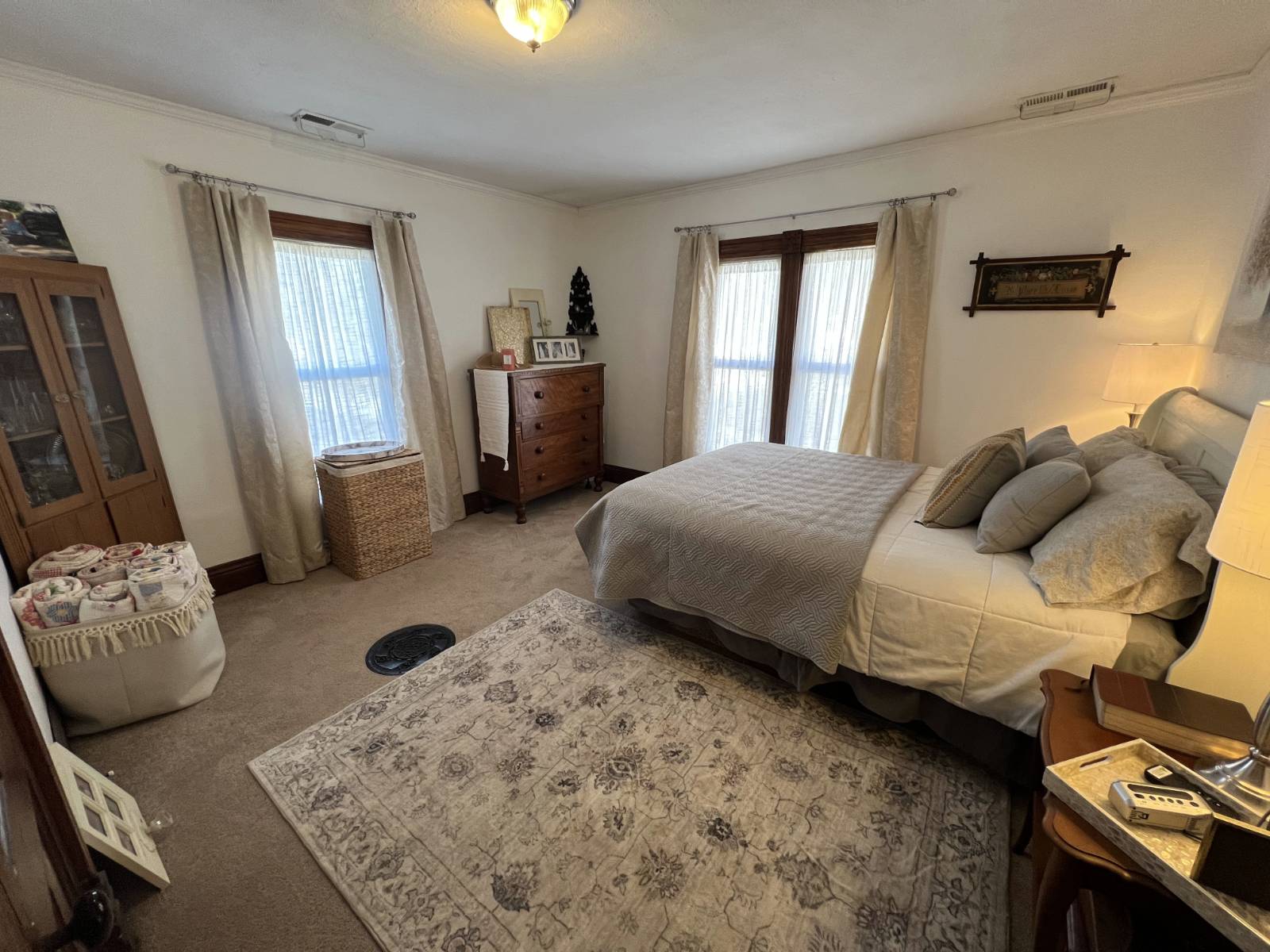 ;
;